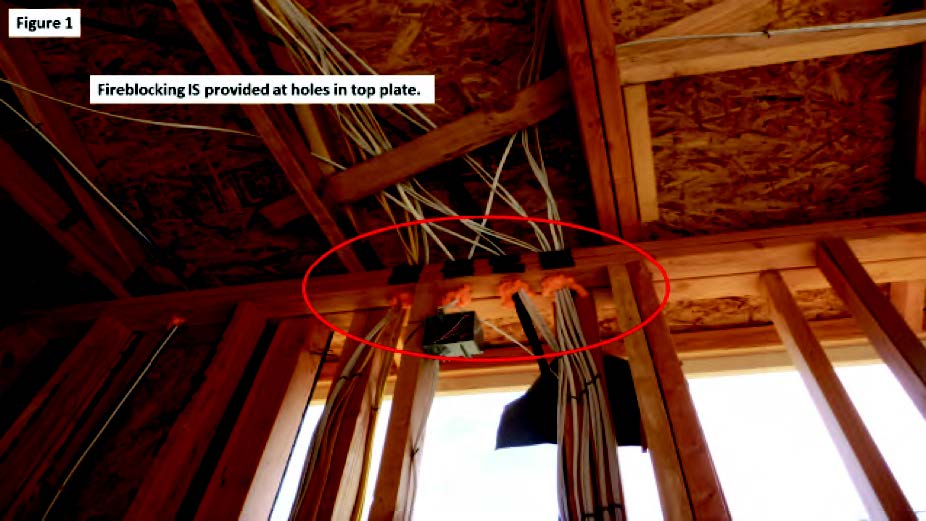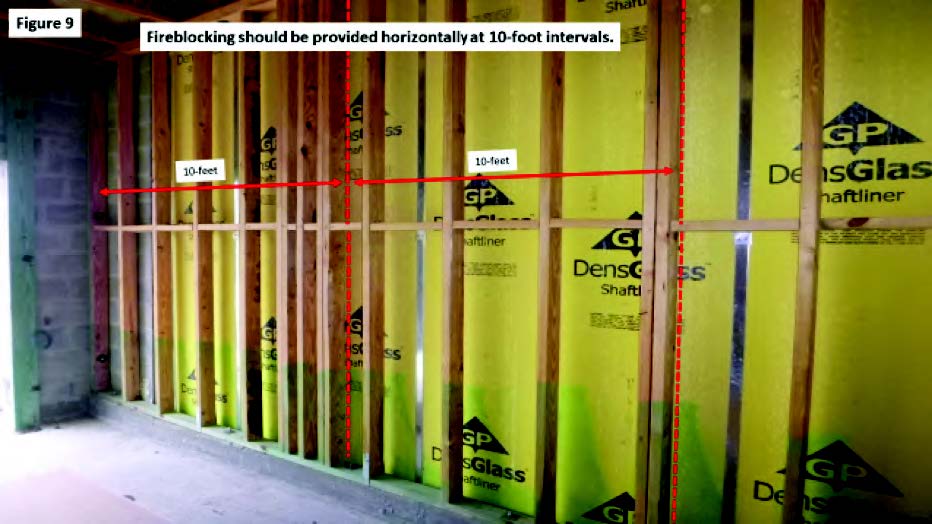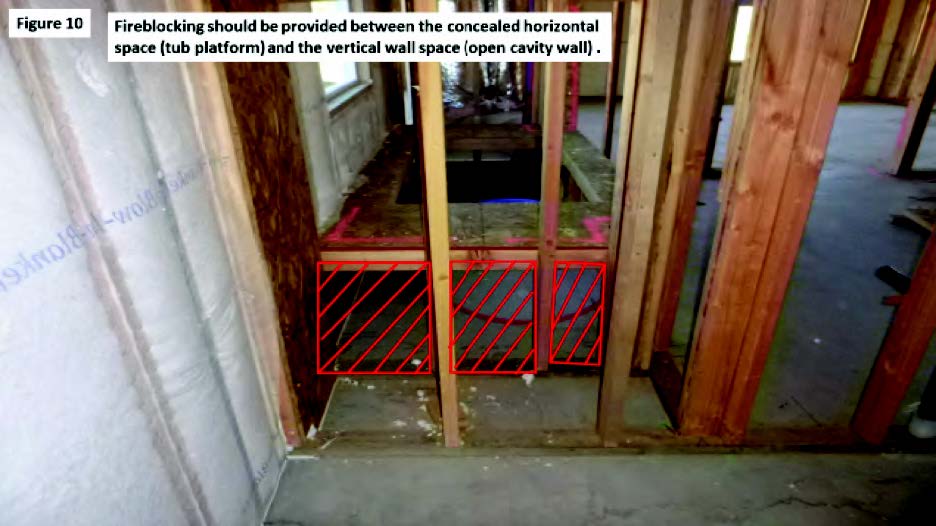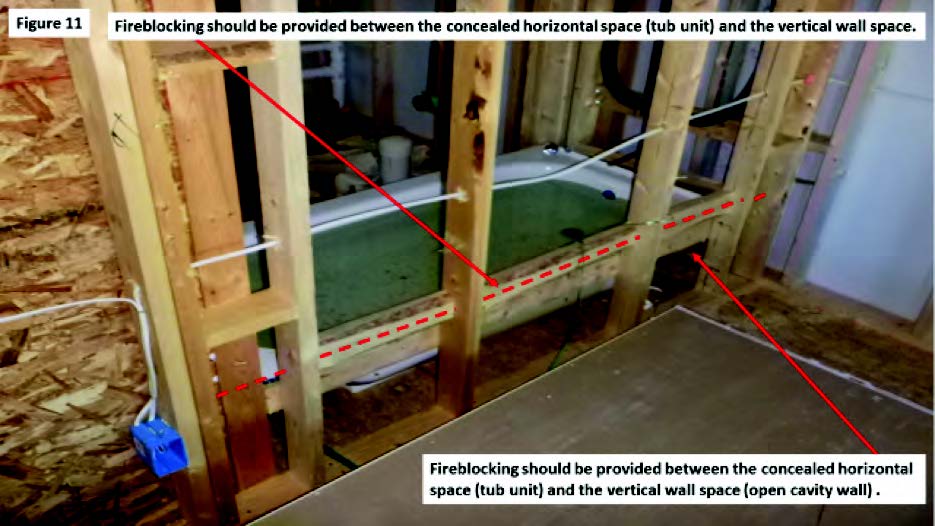FUNDAMENTALS OF FIREBLOCKING
PATRICK FIELD
Operations Manager and National Manager of
Risk Assessment Services Quality Built.
Few conditions are as critical to life safety in combustible construction as fireblocking. Like the air bags in your car, we all hope fireblocking will remain unused and invisible forever, but anyone who has been in a bad car accident or a burning house knows that when you need those invisible safety devices you hope they function properly.
Fireblocking, like its fire safety cousins, draftstopping and firestopping, is not designed or intended to stop or extinguish fire. Rather, it is intended to slow the movement of fire and smoke through the structure by dividing concealed spaces within the structure into compartments using approved materials which allow the occupants sufficient time to escape. Compartmentalizing concealed spaces within the structure with approved materials slows
fire by creating an obstacle which takes time for fire to burn. Fireblocking should not be confused with other critical life-safety assemblies such as draftstopping and firestopping. In the past draftstopping, firestopping, and fireblocking were terms used interchangeably; however, while serving similar functions, draftstopping, firestopping, and fireblocking have distinct differences.
Draftstopping
The function of draftstopping is probably best characterized in the International Code Council’s (ICC) International Building Code (IBC) sections 718.3 (Draftstopping in floors) and 718.4 (Draftstopping in attics), which states that draftstopping is “installed to subdivide floor/ceiling assemblies” (IBC 718.3) and is “installed to subdivide attic spaces and concealed roof spaces” (IBC 718.4). Basically, draftstopping occurs within floor/ceiling and
attic/roof systems, and is designed to restrict the movement of air within those concealed spaces. The purpose is to divide large concealed spaces (over 1,000 square feet; however, there are exceptions specified in the IBC) into equally-sized smaller compartments.
Firestopping
To this day, the terms “firestopping” or “firestop” are commonly and inappropriately used to describe fireblocking and, depending on whom you are speaking, can create much confusion. A firestop or, as the IBC calls it, “Membrane Penetration Firestop” is “a material, device or construction installed to resist for a prescribed time period the passage of flame
and heat through openings in a protective membrane in order to accommodate cables, cable trays, conduit, tubing, pipes or similar items.” Firestops are typically a manufactured product, or designed installation, which must meet minimum testing standards, such the American Society for Testing and Materials (ASTM) E 814, Test Method for Fire Tests of Through-Penetration Fire Stops. Basically, firestopping is a material, device or installation which ensures that penetrations installed through a fire-rated wall assembly maintain the designed fire rating.
Fireblocking
Fireblocking, the primary focus of this article, has two distinct purposes as defined by the ICC’s 2012 International Residential Code (IRC) and IBC. The IRC defines these purposes as:
1. “To cut off all concealed draft openings (both vertical and horizontal),” AND
2. “To form an effective fire barrier between stories, and between a top story and the roof space.”
2012 IRC
R302.11 Fireblocking.
In combustible construction, fireblocking shall be provided to cut off all concealed draft openings (both vertical and horizontal) and to form an effective fire barrier between stories, and between a top story and the roof space.
Fireblocking shall be provided in wood-frame construction in the following locations:
1. In concealed spaces of stud walls and partitions, including furred spaces
and parallel rows of studs or staggered studs, as follows:
1.1. Vertically at the ceiling and floor levels.
1.2. Horizontally at intervals not exceeding 10 feet (3048 mm).
2. At all interconnections between concealed vertical and horizontal spaces such as occur at soffits, drop ceilings and cove ceilings.
3. In concealed spaces between stair stringers at the top and bottom of the run. Enclosed spaces under stairs shall comply with Section R302.7.
4. At openings around vents, pipes, ducts, cables and wires at ceiling and floor level, with an approved material to resist the free passage of flame and products of combustion. The material filling this annular space shall not be required to meet the ASTM E 136 requirements.
5. For the fireblocking of chimneys and fireplaces, see Section R1003.19.6.
Fireblocking of cornices of a two-family dwelling is required at the line of dwelling unit separation.
R302.11.2 Fireblocking integrity.
The integrity of all fireblocks shall be maintained.
The IBC and IRC specify where fireblocking is to be provided and even provides a few examples of common locations—“2. At all interconnections between concealed vertical and horizontal spaces such as occur at soffits, drop ceilings and cove ceilings”—however, listing all the possible locations in combustible construction where fireblocking would be required is nearly impossible given the variety of construction practices and designs used
throughout the country. Often, inspectors and builders focus only on those locations explicitly mentioned in the code, which potentially leaves a slew of necessary conditions without fireblocking. Given the wide variety of designs, products and installation practices in combustible construction and the inability of building code to clearly and comprehensively provide a detailed list of all locations requiring fireblocking, it is imperative for inspectors, builders and trade contractors to understand the intent and purpose of fireblocking code requirements. In an effort to better illustrate the intent and purpose of fireblocking, examples of commonly properly protected and unprotected conditions within single-family and small, multi-family wood-framed construction have been provided.
Common Fireblocking Conditions Generally Observed Properly Protected
Forming an effective fire barrier between stories, and between a top story and the roof space seems generally understood among builders and trade contractors. It is very common to see the annular space between bored holes in top and bottom plates and the building component (e.g., conductor, conduit, pipe, etc.) running through plates fully sealed (Figure 1).
Providing fireblocking at the top of chases and at soffits and drop ceilings is done routinely as part of framers’/fireblocking contractors’ standard installation practices (Figure 2).
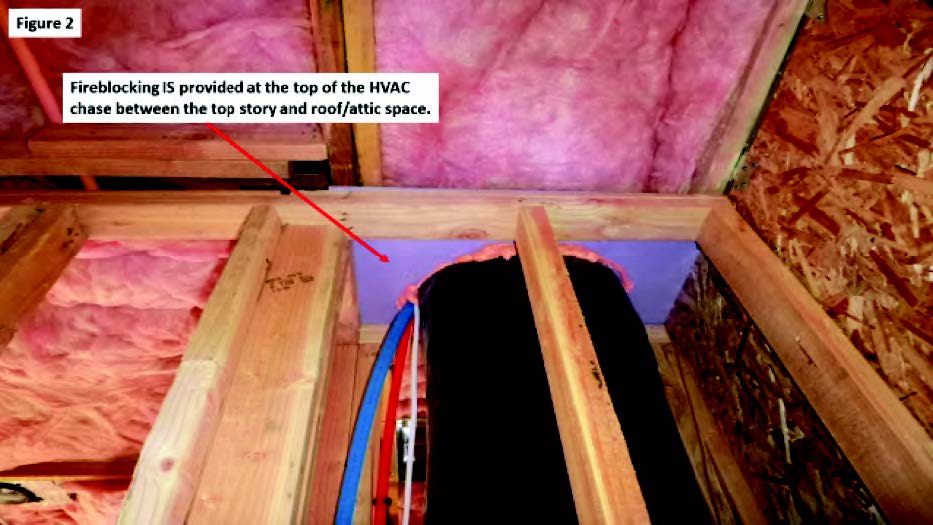 Common Fireblocking Conditions Generally Observed NOT Properly Protected
Common Fireblocking Conditions Generally Observed NOT Properly Protected
It is common for fireblocking to be provided vertically between floors in dwelling separation walls. Fireblocking at this location is often provided due to its specification in plan details.
However, fireblocking is commonly missed at 10-foot intervals horizontally at dwelling separation walls (Figure 9). Horizontally-installed fireblocking is often not specified in plan details.
Due to the presence of an air gap between walls and/or shaft-liner at rated dwelling separation walls, a substantial concealed space is created, which interconnects stud bays and whole wall sections. In these conditions, fireblocking must be provided vertically between floors and the attic space and horizontally along wall sections at 10-foot intervals.
According to IBC Section 718.2.1.1:
718.2.1.1 Batts or blankets of mineral wool or mineral fiber.
Batts or blankets of mineral wool or mineral fiber or other approved, non-rigid materials shall be permitted for compliance with the 10-foot (3048 mm) horizontal fireblocking in walls constructed using parallel rows of studs or staggered studs.
Building plans will typically specify the type of fireblocking that is required at dwelling separation walls. Mineral wool, mineral fiber or other non-rigid materials are often specified because they are non-rigid. Rated dwelling separation walls, unlike non-rated walls and rated walls which do not occur between living units, need to account for several factors, that is, maintaining the designed fire-rating; maintaining fireblocking at regular intervals to cut off
draft openings; and controlling the transmission of sound (where required). Rigid fireblocking materials, such as drywall and wood, impair the walls ability to reduce sound transmission from one unit to another, often to the dismay of condominium and townhome owners. Non-rigid materials perform much better controlling sound transmission.
Whether a specific sound transmission control (STC) rating is required to be maintained or not, it is recommended to use only non-rigid fireblocking materials at rated dwelling separation walls, unless otherwise specified in the plans.
Fireblocking is most commonly observed missing around wood-framed tub platforms (Figure 10), benches, prefabricated tub/shower units (Figure 11) and other locations where the horizontal, concealed space occurs on the floor. Similar to water heater platforms and air handler platforms depicted in Figure 8, horizontal, concealed spaces occurring on the floor interconnect the concealed, horizontal space with adjacent vertical walls and open cavities,
which opens these concealed space up to one another.
In the condition depicted in Figure 10, 2-inch nominal lumber will not suffice as fireblocking due to the open cavity. In this case, the open space between the tub platform and the open cavity wall would need to be covered with approved fireblocking material as demonstrated by the red shaded areas in Figure 10. Approved wood structural panel or gypsum board would be the best material for this application.
In the condition depicted in Figure 11, blocking has been provided to provide the necessary backing to secure the prefabricated tub, and for edge nailing for the tile-backer board that will be applied over walls; however, since blocks are flat with the wall plane, they will not function as fireblocking. In this condition, once drywall is installed, the concealed horizontal space created by the tub will remain interconnected with all adjacent vertical wall space, creating a draft opening between the under-tub concealed space and connected stud bays.
Figure 12 demonstrates acceptable fireblocking installation around a tub. Once drywall is installed, no interconnection will exist between the concealed under-tub space and vertical walls, which will also eliminate any draft opening between stud bays.
About the Author
 Patrick McPherson
Patrick McPherson
Field Operations and Risk Assessment Manager
Patrick is a Field Operations Manager and National Manager of Risk Assessment Services for Quality Built.
Patrick is a certified builder inspector. Patrick began his tenure with Quality Built seven years ago as a Field Consultant and Risk Assessment Specialist. During his time at Quality Built, Patrick has performed quality assurance observations, risk assessments and property condition assessments on thousands of homes and buildings in hundreds of projects throughout the United States. Through Risk Assessments, Patrick is able to establish baseline quality metrics for builders across the nation or within specific geographic locations. The data gathered during Risk Assessments allows Quality Built to share the best building practices observed across the nation, which raises the standard of quality for all across the nation or within specific geographic locations.
The data gathered during Risk Assessments allows Quality Built to share the best building practices observed across the nation, which raises the standard of quality for all.
