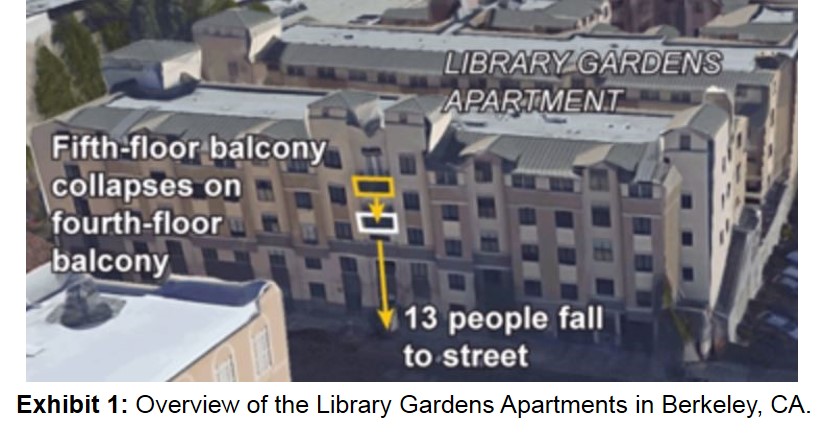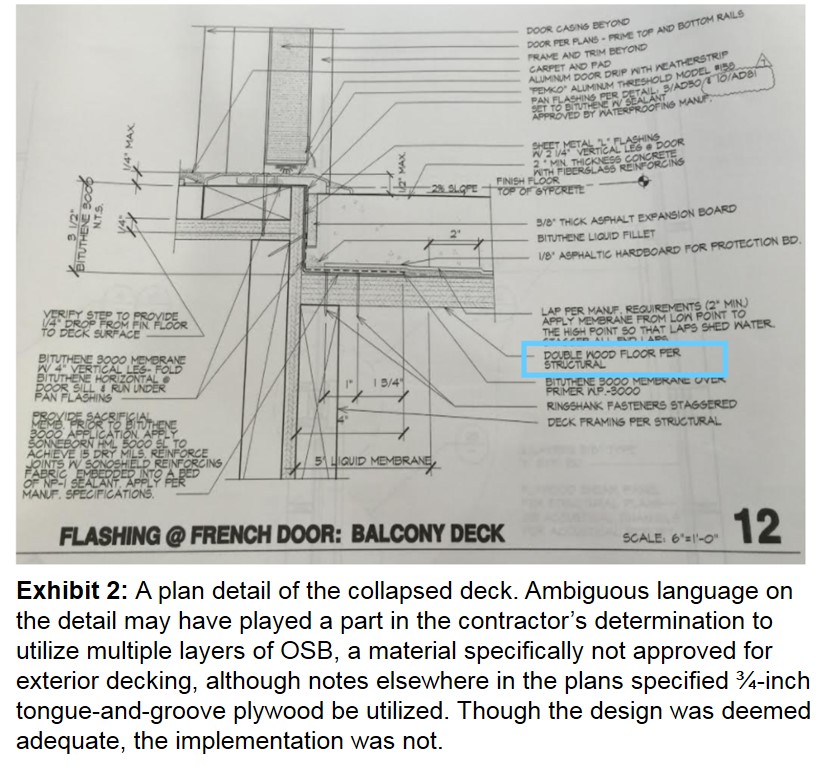Future 2018 IBC Amendments Made Early Due to the Library Gardens Apartment Tragedy
By: Remi Kern - Field Consultant - Level 4
October 31, 2017
On June 16, 2015, a balcony collapsed at the Library Gardens apartment’s in Berkeley, CA, resulting in six dead and seven injured. Allegations included design defects, installation defects, failure to follow material specifications, inappropriate use of balcony, and lack of maintenance. The end-game of faulty construction can have far-reaching consequences beyond simple financial culpability for property damage and loss of brand reputation. Fortunately, in this instance, the victims did not die in vain; the lessons learned have resulted in a comprehensive review of code and inspection protocols which take effect immediately in the State of California, and will carry over into the upcoming changes to the 2018 International Building Code.
Within a month of the collapse, the Berkeley City Council passed an ordinance requiring all existing “Exterior Elevated Elements” (EEE), on all existing buildings within the city, to be inspected within six months, and then once every three years for the life of the building, while using the following standards:
- Protecting the public from harm related to improper construction.
- Identifying EEEs that may be subject to rot or corrosion leading to potential failure.
- Requirements for plans to provide more details indicating proper waterproofing of the structure.
- Stricter requirements on the use of materials.
- Ventilation of framing.
Within the first six months following the decree, nearly 2,200 properties were inspected. The findings of these inspections indicated that almost 400 (or at least one in every six inspected) required some form of repair or work. In response to these findings, the State of California quickly followed suit and made the following changes to their building codes.
Both houses of the California State Legislature “chaptered” (made law) SB-465 Chapter 372 on September 15, 2016. This bill added:
- Section 7021 - Created interagency communication for the reporting of information.
- Section 7071.18 - Required self-reporting by licensees of convictions for felonies or other criminal activity committed by the licensee, as well as any judgments, settlements, and arbitration awards also related to the construction industry.
- Section 18924.5 - Authorized a working group to study the EEE collapses and recommended changes/revisions to statutes or building standards by January 2018. The working group may submit recommended changes earlier than 2018 if deemed necessary to protect the public.
The Building Standards Pursuant to Section 18924.5 and other codified emergency regulations:
- The California Building Standards Commission (CBSC) issued an emergency amendment for EEEs to the California Building Standards Code. Though originally temporarily enacted as of January 30, 2017, the EEE amendment became permanent in the appropriate sections of the 2016 CBC and the 2016 California Existing Building Code (Cal. Code of Regs, Tit. 24, Parts 2 and 10) after the last adoption ends on January 26, 2018.
The following sections outline the implications these code changes will have on the industry both today in California and starting in 2018 in many other states, as well as enacting other preventive measures to minimize the potential for such calamities in the future.
2016 CBC (2018 IBC) Elevated Exterior Elements
The following amendments are all currently in emergency effect in California under the 2016 CBC, with other state agencies such as the Department of the State Architect (DSA) adopting similar variations for their own related code sections. Other states are going to adopt similar code changes under the updated International Building Code in 2018. The following is a quick synopsis of what these amendments will entail:
"107.2.7 Exterior balcony and elevated walking surfaces. (2018 IBC 107.2.5) Where balcony or other elevated walking surfaces are exposed to water from direct or blowing rain, snow, or irrigation, and the structural framing is protected by an impervious moisture barrier, the construction documents shall include details for all elements of the impervious moisture barrier system. The construction documents shall include manufacturer's installation instructions."
"107.2.7: Both the requirement of comprehensive details, and implying specific product designation based on the requirement of manufacturer-specific details to be included in the construction documents, are major changes to the code. These are recommendations that Quality Built, LLC always includes in our Technical Plan Review™ (TPR) when details are not included or are incomplete, and when the waterproofing brand is not clearly indicated. Removing vague and overly-generalized detail drawings and notes that are open to interpretation goes a long way in providing signposts on the road to building a safer product.
"110.3.8.1: Weather exposed balcony and walking surface waterproofing. Where balcony or other elevated walking surfaces are exposed to water from direct or blowing rain, snow, or irrigation, and the structural framing is protected by an impervious moisture barrier, all elements of the impervious moisture barrier system shall not be concealed until the inspected and approved. Exception: Where special inspections are provided in accordance with Section 1705.1.1, Item 3."
"110.3.8.1: Providing both verification of the installation details implemented, and the materials specified to be utilized is tantamount to providing a safe product for consumer use in the long term. Due to the lack of requirement to observe these critical components, EEE components were often neglected not only by construction personnel, but by jurisdictions, as well.
Third-Party and Internal Quality Assurance Programs with effective documentation and document retention protocols would help minimize the potential for overlooked items and provide a database for gauging trade compliance with following project documents and manufacturer specifications.
"Table 1607.1 [BSC] (Both CBC and IBC): Minimum live loads for balconies and decks are increased from being the same as the occupancy served, to 1.5 times the load for the occupancy served, but need not exceed 100 psf."
"Table 1607.1 [BSC] (Both CBC and IBC): This amendment acknowledges the reality that the typical live load at balconies and other EEEs can exceed the interior service capacity due to the nature of usage as a point of congregation.
"2304.12.2.5: Supporting members for permeable floors and roofs (Both CBC and IBC, last sentence added). Wood structural members that support moisture-permeable floors or roofs that are exposed to the weather, such as concrete or masonry slabs, shall be of naturally-durable or preservative-treated wood unless separated from such floors or roofs by an impervious moisture barrier. [BSC] The impervious moisture barrier system protecting the structure supporting floors shall provide positive drainage of water that infiltrates the moisture-permeable floor topping."
"2304.12.2.5: Of equal importance is the need for horizontal surfaces to provide ample slope to effectively drain away from the structure. The 2016 CBC in Chapter 2 defines “Positive (Roof) Drainage” as, “The drainage condition in which consideration has been made for all loading deflections of the roof deck, and additional slope has been provided to ensure drainage of the roof within 48 hours of precipitation.” This minimum slope is mentioned multiple times in Chapter 15 as “one-fourth unit vertical in 12 units horizontal (2% slope) for drainage.” This needs to be incorporated into the substrate (joists, beams, decking, etc.) to allow the moisture barrier above to have sufficient positive drainage, without ponding.
"2304.12.2.6 Ventilation required beneath balcony or elevated walking surfaces. Enclosed framing in exterior balconies and elevated walking surfaces that are exposed to rain, snow, or drainage from irrigation, shall be provided with openings that provide a net free cross ventilation area not less than 1/150 of the area of each separate space."
"2304.12.2.6: Due to the possibility that some moisture may find its way into the enclosed system, cross-ventilation will allow for the moisture not to be trapped by the weatherization beneath the EEE systems. This “breathability” will create a condition which encourages evaporation to occur.
Proactive Considerations
Although California is already implementing these new standards, much of the nation will not be doing so until they adopt the 2018 International Building Code. For some regions, that may be well into the next decade, as a few jurisdictions are still under the 2006 IBC with plans only to adopt the 2012 IBC in the near future. A big mistake made by too many contractors, and even some project managers, is to believe, “I am building to the current code, it passed inspection, therefore I am covered.” Following the established code does not protect those involved in a project from liability due to errant practices such as not following manufacturer installation instructions or avoiding practices and materials known to have litigation decisions found against them.
Building code is the minimum standard, nothing more. Additionally, jurisdictions (other than CA) currently aren’t required to, and rarely do, inspect the weather-resistant/waterproof assemblies to any significant degree other than vertical, exterior gypsum and lath fastening application (a required inspection per sub-section 110.3.5 of the both the 2015 IBC/2016 CBC). Exterior, horizontal walking surfaces, one of the most litigation-prone and problematic aspects of construction, has not (until just recently in California) been inspected for efficacy! Even in California this is still an issue, as there is no standard of adequate training of jurisdictional personnel to be able to perform waterproofing inspections.
A good place to start mitigating risk is before construction begins. A technical review of your construction documents for recurring “hot spots,” constructability, and performance issues is a highly recommended first step. Quality Built’s Technical Plan Review can provide you with a comprehensive analysis; looking for errors, completeness of specifications, conflicting and or missing details and much more. Additionally, HOA Maintenance Manuals and Homeowner manuals that contain load-capacity weight with warnings to include weight of inanimate objects and not just people is highly effective. HOA Turnover and HOA Annual Inspections to ensure maintenance concerns and document homeowner misuse are also a readily available service. We can also provide a “big picture” overview of individual projects and regions with our Risk Assessment program, and our Forensics team can provide onsite analysis of conditions creating concern.
Another effective solution to these issues is to develop a checkpoint-based and documented quality assurance program, utilizing both internal and independent sources of verification. Quality Built has been an industry leader in providing quality assurance consultation and inspections to many of the leading companies in the construction industry for over two decades. Quality Built utilizes its proprietary, data-driven and customizable checkpoint systems based on code, manufacturer and industry standards guidelines, as well as “best practice” checkpoints based on analysis of litigation findings to assist clients in minimizing their exposure.
For more information on Quality Built and the wide variety of services we provide, go to:
www.qualitybuilt.com or email [email protected] for more information.
About the Author
Remi Kern is a Senior Risk Assessment Specialist, Technical Plan Reviewer and Level Four Field Consultant at Quality Built. Remi is highly skilled and accredited in the construction industry. He has been an International Code Council Certified Plans Examiner, Building Inspector, Residential Plumbing and Mechanical Inspector for over ten years. Additionally, he has been a MICRO Certified Mold Remediation Inspector since 2011. Remi is a well-rounded professional, with practical work experience in multiple trades since the late 1980s. He currently performs Quality Built Risk Assessment site consultations nationally, and has been with Quality Built in various capacities since 2005. Remi is an effective communicator and strives to provide superior service to our clients.
You can reach Remi at [email protected]
References
California Contractors State License Board:
Berkeley Balcony Investigation Materials
http://www.cslb.ca.gov/
State of California - Building Standards Commission:
California Building Standards Bulletin 17-01
http://www.bsc.ca.gov/calendar/othermtgs.aspx
California State Legislature:
SB-465 (Chapter 372, Statutes of 2016)
https://leginfo.legislature.ca.gov/faces/billCompareClient.xhtml?bill_id=201520160SB465
International Code Council:
2013 and 2016 CBC; 2015 IBC; 2018 IBC Amendments
https://iccsafe.org
Structural Engineers Association of California:
http://seaoc.org/news-publications/
American Society of Home Inspectors:
http://www.homeinspector.org/HomeInspectionNews/experts-point-to-likely-wood-rot-in-california-balcony-collapse.6-18-2015.1143/Details/Story
Berkeleyside:
http://www.berkeleyside.com/2017/01/25/site-fatal-balcony-collapse-rebranded-now-k-street-flats-not-library-gardens/
http://www.berkeleyside.com/2017/06/02/water-absorbent-material-caused-fatal-balcony-collapse-state-says/
http://www.berkeleyside.com/2015/06/19/no-smoking-gun-in-berkeley-balcony-design/
East Bay Times:
http://www.eastbaytimes.com/2017/01/31/state-adopts-emergency-construction-rules-in-wake-of-2015-berkeley-balcony-collapse/

