MARCH 23, 2015
VOLUME 2, ISSUE 7
JUST ZIP IT?
THE PROS AND CONS OF ZIP WALLS
BY: PATRICK MCPHERSON AND JORGE H. IBACACHE
The products and materials utilized in the building envelope -- which is comprised of the fenestration, roofing, and exterior cladding -- should be given profound consideration at the design stage of construction. The pros and cons of any new product must be carefully considered before specifying it but this is especially important for products, which impact the building envelope. 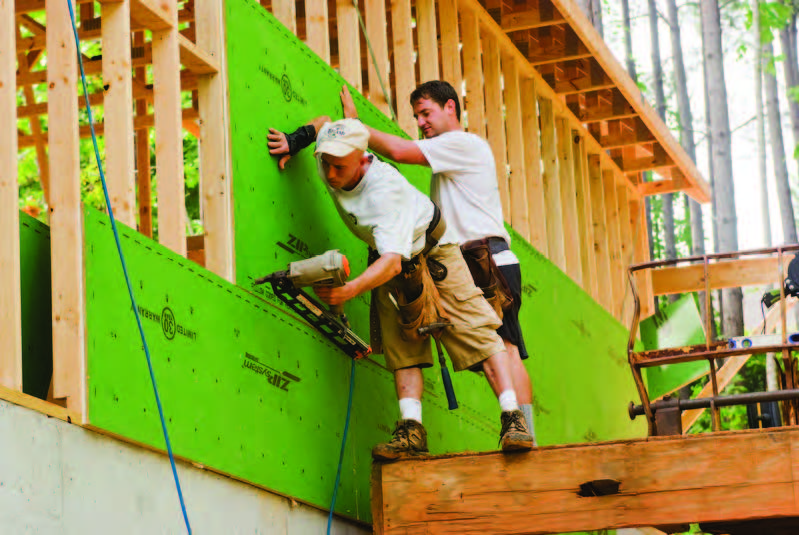 The exterior cladding shields occupants and their prized possessions from the most extreme weather conditions, as well as provides structural rigidity to the dwelling. A typical exterior cladding system is comprised of a sheathing panel, weatherization barrier, flashings around exterior penetrations, and an exterior finish. While the exterior finish such as siding, stucco or stone covers up the weatherization barrier, it is the weatherization barrier, which sheds water beneath the exterior finish and prevents it from entering the building Data can be collected and shared instantaneously, and can be shared with a variety of different roles. The control we have allows us to create much more consistency and incorporate checks and balances.
The exterior cladding shields occupants and their prized possessions from the most extreme weather conditions, as well as provides structural rigidity to the dwelling. A typical exterior cladding system is comprised of a sheathing panel, weatherization barrier, flashings around exterior penetrations, and an exterior finish. While the exterior finish such as siding, stucco or stone covers up the weatherization barrier, it is the weatherization barrier, which sheds water beneath the exterior finish and prevents it from entering the building Data can be collected and shared instantaneously, and can be shared with a variety of different roles. The control we have allows us to create much more consistency and incorporate checks and balances.
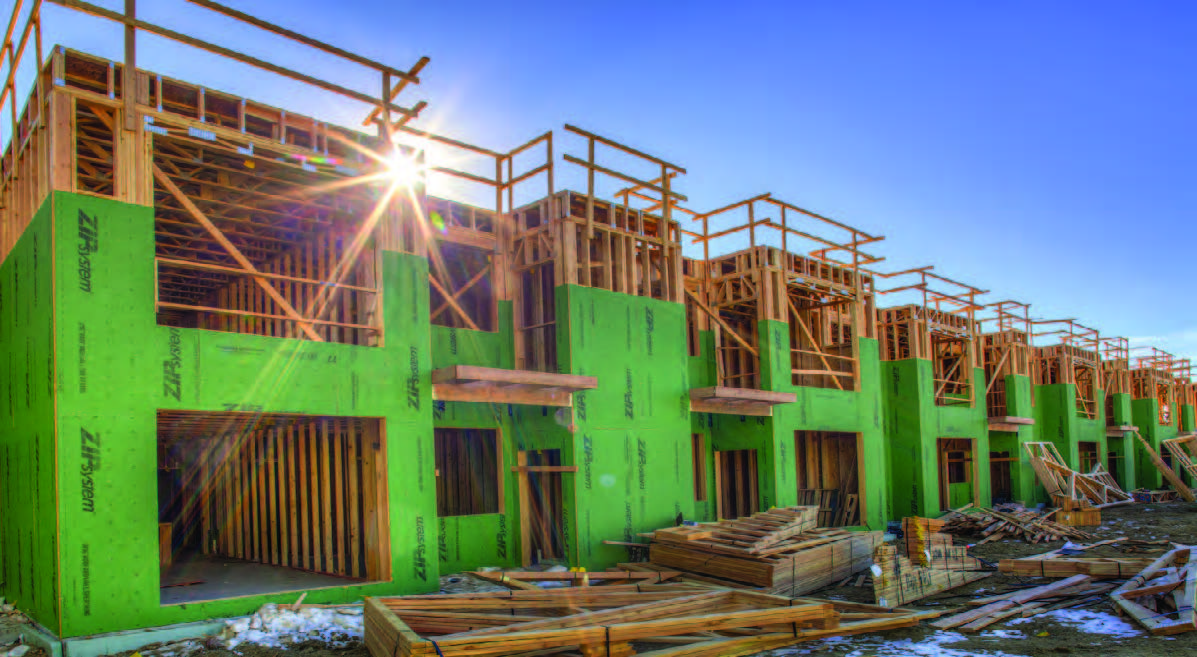
For decades, buildings have either been fully or partially sheathed with plywood or oriented strand boards (OSB) and then covered with building wrap, building paper, or other underlayment. A similar application has been applied to roofs. Plywood is a strong, wooden board comprised of five to seven thin wood plies compressed and bonded together with wax and resin adhesives with wood grains in alternating fashion. Oriented strand board (OSB) is an engineered, wood panel made from cross-oriented layers of thin, rectangular wooden strands (strips) compressed and bonded together with wax and resin adhesives.
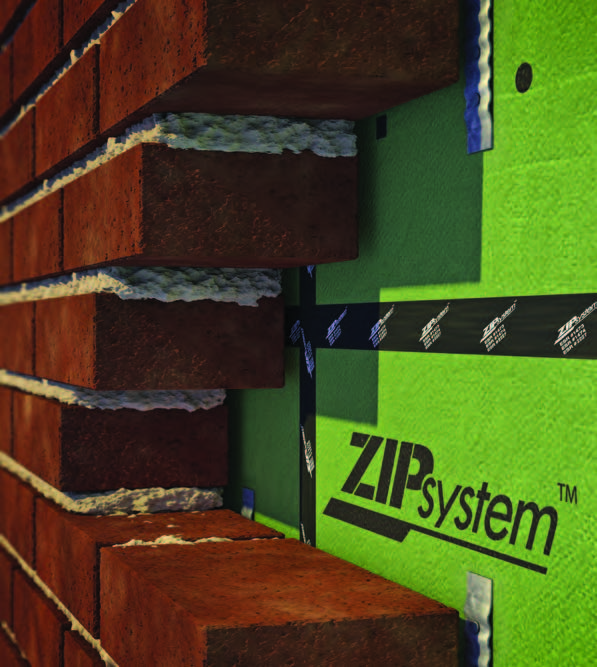 Both boards provide structural rigidity and meet local and national building codes. (Historically, OSB has been significantly less
Both boards provide structural rigidity and meet local and national building codes. (Historically, OSB has been significantly less
expensive than plywood; however, in today's economy both of these products have become too costly and in limited supply.) While plywood and OSB sheathing panels meet most structural design loads, due to the large amount of adhesives and resins used to
bond the strands and wood plies, panels have a very low tolerance to moisture and ponding water. Water displaces the resins causing the
plies to swell and delaminate.
Builders are now looking into products, which meet design requirements for strength, have a greater resistance to water, are cost effective, and are just as versatile as plywood and OSB. One emerging alternative is the ZIP System® by Huber Engineered Woods, LLC. (Huber also produces AdvanTech® flooring and sheathing, which many of our clients advocate
due to its moisture-resistance and durability.)
The ZIP System is a wood structural panel with an integrated water-resistant and air barrier. As described in the International Code Council, Evaluation Service (ICC-ES) Evaluation Report (ESR) 1474, “The ZIP System® Wall Sheathing panel is an OSB wood structural panel having a laminated exterior facer. The Exposure 1 OSB ZIP System® Wall Sheathing panel complies with US DOC PS 2 for wood structural panels.” When installed in conformance with ICC-ES ESR-1473 (when installed as a roof sheathing) and ESR-1474, the ZIP System® performs structurally similar to OSB panels.

The laminated exterior facer qualifies as a Grade D water-resistive barrier in accordance with the ICC-ES
Acceptance Criteria for Water-resistive Barriers (AC38). The ICC-ESR-1474 also recognizes the ZIP System® Wall Sheathing panels to be comparable with other water-resistive barriers when installed in accordance with the installation guidelines.
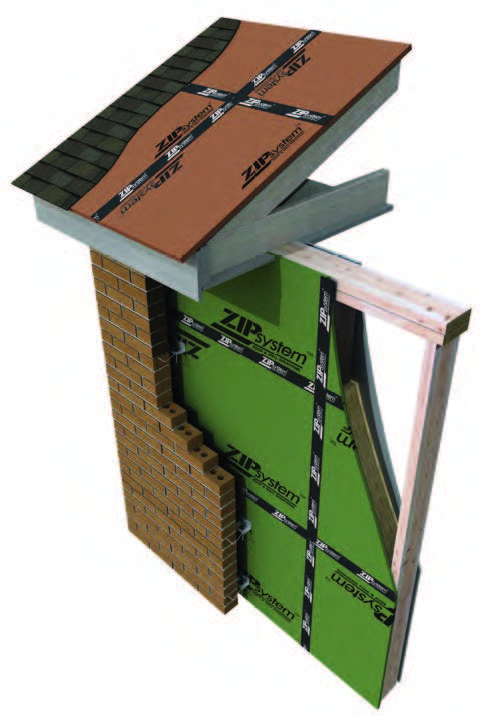 PROS
PROS
Cross-functional application for wall and roof. The most interesting and potentially beneficial characteristic of this product is that it functions as structural wall and roof sheathing, water-resistive barrier and air barrier -- all-in-one!
Reduced construction time. The product manufacturer boasts a significant reduction in construction time as an advantage of the ZIP System®. By having a product that functions as both structural wall sheathing and air/water-resistive barrier, it would certainly seem that substantial construction time savings would be a benefit of the product and installation. However, as stated in Huber’s promotional information, “each project presents a unique set of variables. Results may vary.” One such variable is if the local jurisdiction requires a sheathing and shear wall nailing inspection, then installing the wall and roof sheathing panels and taping joints during the installation is out of the question. In that situation, the installer would have to return later to tape seams.
Functions as an air barrier. In addition to being a water-resistive barrier, the ZIP System® installation also functions as an air barrier. This is another major selling point for the ZIP System®, since it addresses another critical concern for builders these days -- air leakage. Air barriers are being used (and required, in certain cases) more and more throughout the country to reduce air leakage and create tighter, more efficient building envelopes, which is becoming increasingly more necessary in order to meet stricter energy-efficiency standards in many markets.
Durability during construction. The durability of the water-resistive barrier (WRB) during the construction process, prior to the installation of exterior cladding, is a major concern for builders throughout the country. A good WRB installation doesn’t matter much if the WRB needs to be replaced or repaired due to damage from weather or other on-site factors. If you’ve spent a lot of time on construction sites, you’ve probably seen damage to building papers and housewraps from careless trade contractors, or heard the crackling of building papers and/or housewraps flapping in the wind. Housewraps are generally more durable than building paper, especially in windy on-site conditions. The integrated WRB of the ZIP System will allow for increased durability during the construction process, which is important, since the ZIP System WRB will be installed earlier than conventional building paper or housewraps.
Stretch Tape flashing. When originally researching this product, one of the major concerns was the complexity of the window/penetration flashing installation due to a 3-dimensional installation procedure. Using the ZIP System tape to flash openings requires cutting and piecing the tape in place in a very specific order and with an inordinate number of steps compared with flashing installations on building paper and housewrap applications, making for a very complex installation, which increases the potential for poor flashing installations. However, Huber recently released their Stretch Tape product, which allows the tape to be installed easily over 3-dimensional wall, roof and penetration conditions, such as pot shelves, round exterior penetrations, etc., without a complex installation process of cutting and piecing-in flashing. Additionally, Huber also sells a liquid-applied flashing called “Liquid Flash,” which is also applicable for complex wall and roof conditions.
CONS
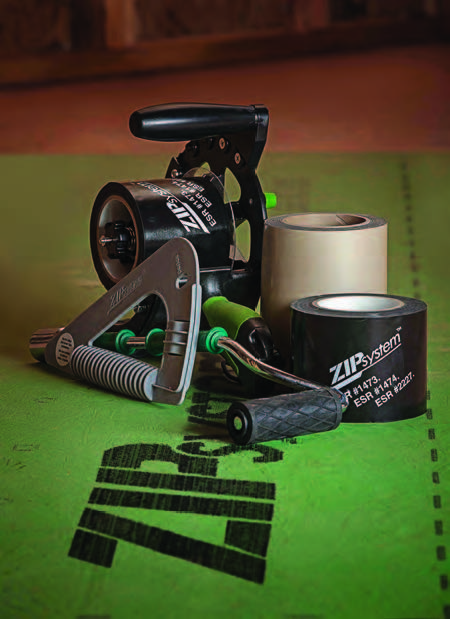 Reliant on seam tape or sealant application. Probably the most fundamental difference between ZIP System® and
Reliant on seam tape or sealant application. Probably the most fundamental difference between ZIP System® and
traditional WRBs is that, unlike other WRBs, such as housewraps and building paper, the ZIP System® is not lapped at horizontal and vertical joints in a weatherboard- or shingle-fashion, which make the application of the ZIP System® seam tape critical in preventing water intrusion through the panel gaps. The taping of joint seams is not uncommon with housewrap applications and will also function as an air barrier, in most cases, when correctly applied; however, the lapping of joints in a weatherboard or shingle-fashion add a measure of forgiveness with housewrap applications in the event seams are poorly taped.
Poor seam taping is a common anomaly. Most structures are not built in factory-like conditions. They are built outside where they are susceptible to weather and dust. The cleaning or priming of seams prior to the tape application is imperative to achieving an adequate seal. Wrinkles and bubbles in seam taping will not only compromise the effectiveness of joints to resist air leakage and moisture, in some instances, they may even catch and trap moisture draining down the weather barrier.
Like housewraps and stated in ZIP System® Roof and Wall Sheathing Installation Manual, “ZIP System® tape is a contact tape that requires pressure for an adequate seal.” Tape must be properly centered over panel joints within +/- 1/2 inch and properly lapped at tape ends and intersections.
Sealant and tape failure, even when properly installed, is not uncommon either. Reliance on tapes and sealants to provide a water-resistant or waterproof finish has come back to bite builders in the form of warranty claims and defect litigation, and has led many in the industry to avoid such reliance like the Plague. Sealants and tapes generally have a limited service life.
Novel product has little data on real world long-term performance. While Huber has performed significant product testing, the product is still relatively new compared with more traditional WRBs, so there is not much real world, long-term performance data for the products and applications. Many builders tend to play it safe and opt for products and applications, which have been around for a while and have proven effective in various regional environmental conditions. While builders like to set themselves apart from their competitors, the specter of unforeseen consequences arising from the use of a new product and assembly, can be enough for them to look for other ways to set themselves apart, and watch and see how the product and assembly turns out for the more daring builders.
It cannot be denied that the ZIP System is a very interesting and revolutionary product and, depending on the real world long-term performance, may be the genesis of a whole new era of air and water-resistive barriers.
Quality Built technical and architectural services staff have formulated effective strategies for dealing with some of the integration issues raised above, but Huber has not responded to our request to discuss these alternatives. Until such time as Huber changes their installation recommendations we would recommend that your design team prepare details specific to your projects and retain a third-party consultant such as Quality Built to review your details. We would recommend third-party review of all details especially those related to the building envelope regardless of the systems chosen.
ABOUT THE AUTHORS
Patrick McPherson
Field Operations and Risk Assessment Manager
Patrick is a Field Operations Manager and National Manager of Risk Assessment Services for Quality Built. Patrick is a certified builder inspector. Patrick began his tenure with Quality Built seven years ago as a Field Consultant and Risk Assessment Specialist. During his time at Quality Built, Patrick has performed quality assurance observations, risk assessments and property condition assessments on thousands of homes and buildings in hundreds of projects throughout the United States. Through Risk Assessments, Patrick is able to establish baseline quality metrics for builders across the nation or within specific geographic locations. The data gathered during Risk Assessments allows Quality Built to share the best building practices observed across the nation, which raises the standard of quality for all.
Contact Patrick at [email protected]
Jorge H. Ibacache, PE
Technical Service Engineer
Jorge H Ibacache, is Quality Built’s Technical Service Engineer. In this capacity, Mr. Ibacache is responsible for Technical Plan Review, Risk Assessment, Quality Assurance, Wind Mitigations and Code Compliance Inspections, among other things, at Quality Built. He has served as a Certified Building Inspector for over 16 years and conducting literally thousands of inspections and plan reviews and code enforcement investigations. Mr. Ibacache received his Bachelor’s of Science in Civil Engineering from the University of Florida in 1998.
Contact Jorge at [email protected]