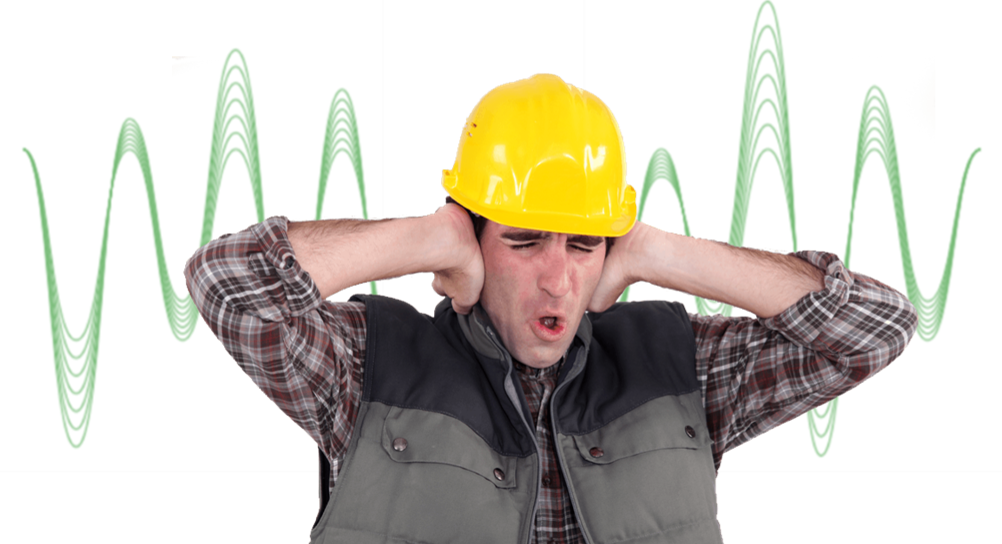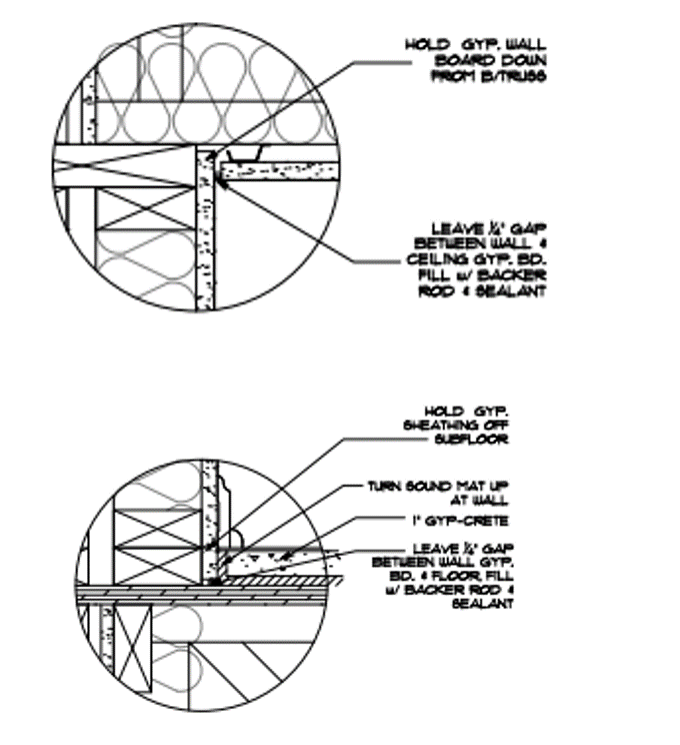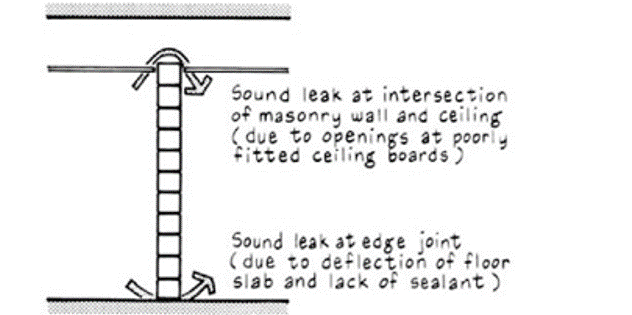Benefits of Acoustical Sealant in Separation Walls
Sound control in buildings is a critical part of construction. Unwanted noise can have a large impact on the well-being, comfort, and satisfaction of building occupants. Sound waves can travel through many different types of material used in construction, including; air, wood, concrete, and metal framing, gypsum wallboard, and other materials. Noise complaints and sound transmission issues are often the precipitating cause of a construction defect litigation (CDL) claim in multi-family buildings, and thus create risk for the builder and their insurance provider. Any sound that is unwanted, or in excess, is referred to as “noise.” The noise that occupants complain about can come either from with-in the building or from outside sources. This sound can be either airborne or structure-borne sound. This article will focus mostly on airborne noise as that is where acoustical sealants have the greatest impact (pun intended for those who get it).
Walls, ceilings, and floors can have undesirable sound transmission characteristics if care is not taken to properly construct them. Unsealed joints, voids in the assembly, and penetrations will substantially increase sound transmission. Joints, voids, and penetrations in sound control assemblies are referred to as “flanking paths.” Sealing the joints, voids and penetrations will result in a substantial reduction in sound transmission by eliminating these flanking paths. During our inspections it is not uncommon for us to find unsealed joints, voids in the assembly, and penetrations that can create problems later. Failure to install sound-rated assemblies properly creates the risk that the residents will file a claim based on the noises they hear. As alluded to in the first paragraph - since noise can impact a resident’s health, these claims can be significantly larger than just the cost to repair the assembly when a resident claims physical or emotional harm caused by the alleged defect.
A separation wall or demising wall is an engineered wall assembly that is constructed to separate one tenant’s or owner’s space in a building from an adjacent tenant’s or owner’s space, or from a common corridor. Wall assembly designs are developed to eliminate or minimize sound transfer.
How important is acoustical sealant as a construction component in separation walls? Testing by United States Gypsum Company has indicated that properly applied acoustical sealant can change the STC (sound transmission class) rating in a double-layer, steel-framed partition from 29 to 53. This is substantial as a 10-point increase in STC means a decrease in the perceived noise by 50%1. Proper execution of all components of separation walls is important and acoustical sealant is an extremely important part of the wall assembly.
Sound or sound energy will seek the path of least resistance and can travel through solid structural components as well as air.
- Gaps in sheet rock walls between the wall board and floor sheathing
- Gaps in sheet rock wall boards and ceiling boards
- Gaps at joints in the wallboard
- Gaps around penetrating items including plumbing pipes and electrical boxes or wires
Exhibit 1
Separation wall with acoustical sealant in gaps:
Installation of acoustical sealant in all gaps in separation walls is a very important component of the sound control performance of the wall assembly and should be carefully installed. A 1 sq. in. hole in a 100 sq. ft. gypsum board partition can transmit as much sound energy as the rest of the partition, thereby destroying its sound-isolating effectiveness2. Considering that a 1/4 inch joint at the top or bottom of a 12 foot long gypsum wall panel would result in a 36 sq. in. opening, you should be able to see the potential for problems. Studies have shown that an unsealed penetration that comprises 0.01 percent of the wall area can result in a reduction of the sound resistance of a wall from 50 decibels to 39 decibels3. Note that typical conversation will result in a 50-decibel sound level. An unsealed 1/4 inch joint running along the length of a 12 foot long by 8 foot high gypsum panel would equate to a 0.26 percent unsealed area.
Exhibit 2
Sound pathways:
Acoustical sealant should always be used to seal flanking paths in separation walls. Acoustical sealant is formulated with specific characteristics to absorb sound. Acoustical sealants also have the characteristics of maintaining flexibility and has minimal shrinkage potential. This results in optimal performance in reducing sound for a long period of time. Acoustical sealant which has an STC rating of 65 or better as tested by ASTM E90 is recommended. Acoustical sealant should also meet the ASTM C919 Standard for material and installation requirements.
Outlet boxes in a wall as well as gaps along the edges of gypsum wall panels are flanking paths that can result in minimizing the effectiveness of a separation wall. Outlet box placement is critical in optimizing the performance of a separation wall. Outlets should not be located back-to-back nor should they be located in the same stud space. Acoustical putty pads should be installed to thoroughly cover the outlet box housing. A 1/4 inch gap should be left between the box and the drywall, and acoustical sealant should be installed in the gap. Gaps along the top and bottom of gypsum wall panels should be provided to create a discontinuity in structural components that can transmit sound energy. These gaps should be sealed with acoustical sealant. Typically, a 1/4 inch to 3/8 inch gap is recommended to allow proper acoustical sealant installation. Acoustical sealant and acoustical putty pads have the added benefit of preventing the spread of smoke, fire and toxic gases. Acoustical putty pads should meet ASTM C919 and ASTM E497 Standards for material and installation requirements3.
In Context
Reducing the risk of noise transmission is critical, as tenant claims often include physical or emotional injury from being subject to noise. In one particular case, a tenant that lived in an apartment was extremely disturbed by external noise penetrating into their unit. The extent of the noise caused them to lose sleep which thus resulted in exhaustion and fatigue. Such exhaustion led to them being unable to work. The lack of sleep and the incapability to work caused the tenant to experience emotional distress that required psychological counseling. The tenant proceeded to file claims for lost wages and declined health. The tenant had to then temporarily move into a hotel so that repairs could be made to the unit to make it more sound proof. At the end of the case, the costs incurred for healthcare and lodging far exceeded the cost of the repair. Had the property been constructed properly to begin with, the claims could have been avoided altogether.
Conclusion
Unwanted noise can have a large impact on the well-being, comfort, and productivity of building occupants. Therefore, separation wall construction is an extremely important part of building performance. Separation wall construction in buildings can consist of denser materials such as masonry and concrete walls. Lighter construction methods consisting of steel or wood studs, gypsum board and insulation is also a common practice. While emphasis is often made of the wall components and the sequence of their installation, acoustical science has shown that acoustical sealants, acoustical pads, and outlet box locations are extremely significant parts of separation wall construction. The proper usage of acoustical sealants can easily result in a noise reduction of 50% or more between occupied spaces in a building.
A Technical Plan Review performed on your design documents using published best building practices will identify details that are weak and/or in conflict with codes or manufacturer’s specifications. Separation wall details should be included in the plans to assure proper usage and installation. Checkpoints should be included in construction inspection templates to ensure proper construction of separation walls, including installation of acoustical sealants, acoustical pads, and outlet box locations.
ABOUT THE AUTHOR



