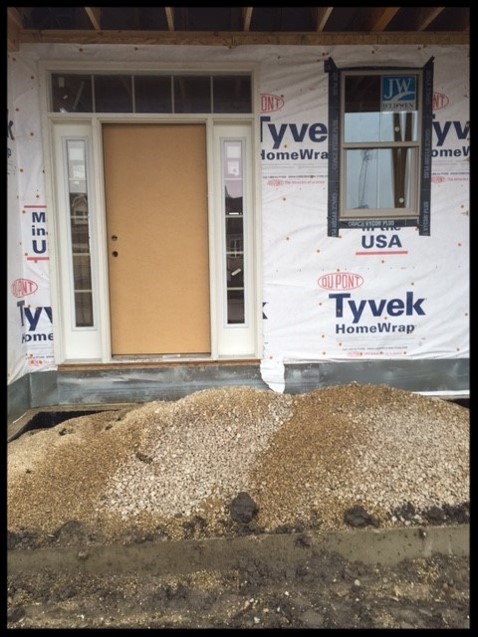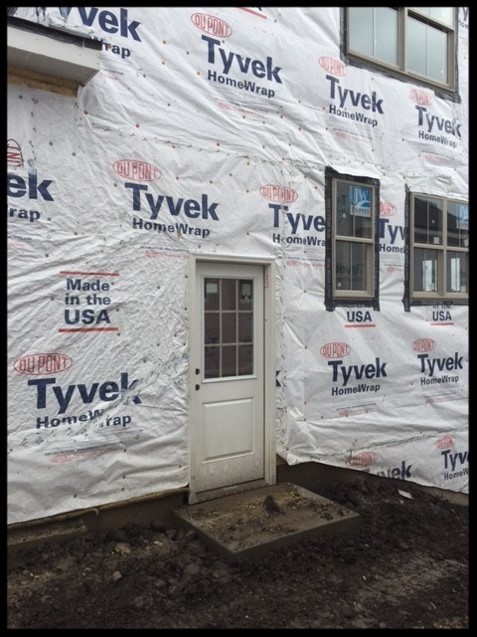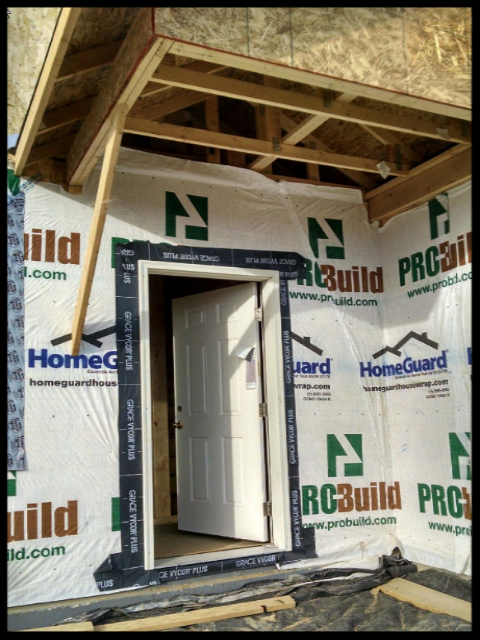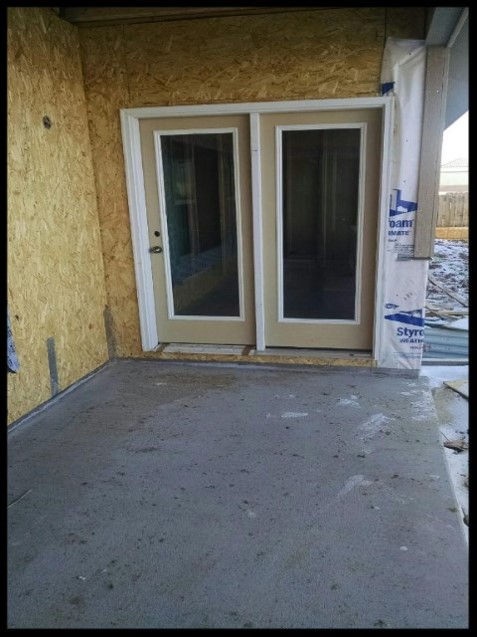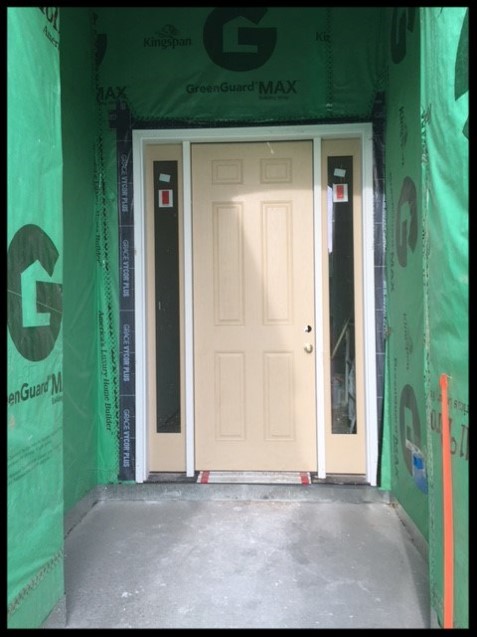In recent years, there has been a strong emphasis made in order to improve the quality of flashing around windows and doors in residential and commercial construction. When it comes to some wood-framed exterior door installations, there seems to be a double standard in regard to flashing requirements. For example, some builders/installers have made comments such as:
- “We don’t have flashing requirements for exterior doors.”
- “We don’t flash exterior doors because they are typically protected by a porch roof or roof overhang.”
- “We provide a metal drip cap flashing over the exterior doors for waterproofing.”
Some contractors follow up such comments by stating:
- “We have a flashing program for window installations that we adhere to in all cases.”
Although it is great that many builders are recognizing the need to establish a flashing program for window installations, this is merely not enough. What many fail to realize, is that exterior doors posses a larger potential moisture intrusion area than the average window, and therefore, the presence of an exterior door flashing program is just as essential.
An abundance of issues with exterior doors have been observed in the field, which has proven that several builders have disregarded following an exterior door flashing program. In order to illustrate the importance of this, the following stand out as some significant examples:
Imagine a builder who does not flash a home’s front door entrance assuming that that a porch/roof overhang is sufficient enough protection. When the same builder installs a garage service door, the service door is not flashed other than with a typical secondary metal drip cap flashing, since this is the practice that has been mimicked from the front door installation. The problem here, is that a garage service door often has great exposure to moisture intrusion, since it generally has minimal overhead roof protection. Another example of where significant exposure to moisture intrusion can be found, is at the exterior door of a multi-unit condominium building. Often, the building plan lays out so that many of the doors are well-protected, while other doors go unprotected. Therefore, the tendency is not to flash the doors with anything other than a drip cap at the head.
Exhibit 1
Exhibit 1 shows a double standard when comparing an exterior door installation to a window installation, where the door and window are installed in a protected area of the home’s exterior. As observed, the window is fully flashed, while the exterior door does not show any flashing. Please note that the weather barrier does not count as flashing, and because there is no flashing below the threshold of this door, a metal drip cap will be installed above the door during siding installation.
Additionally, the exterior door’s perimeter (where there is potential for leakage not related to flashing) is over twice that of the fully flashed window. This builder uses the same exterior door installation technique on garage service doors, which are in an unprotected, high-wall area of the homes’ exterior. Below is a picture of the garage service door in Exhibit 2.
Exhibit 2
Exhibit 3
The weather resistive barrier in Exhibit 3 has not been properly extended over the head flashing strip.
Exhibit 4
Exhibit 4 shows an exterior door in a covered patio area that is not properly flashed. An edge of this doorway is only 12 inches from wind-driven precipitation. This presents a problem because storm moisture can easily reach this improperly flashed doorway jamb and threshold.
Quality Built recommends that builders and trade contractors adopt a consistent best practice program for the installation of exterior doors, and related items that penetrate the building envelope. Consistently installing flashing in a best practice method on exterior doors will prevent an exterior door in a less protected location from creating a water intrusion problem. Exterior doors that are installed in more protected locations will benefit from a flashing system that can not only prevent the occasional water intrusion, but minimize air infiltration and insect infiltration into the building. A third-party quality assurance program can help to verify the consistent installation of flashings, as required to create a complete weather-resistive building envelope.
Best Practice Solutions
A best practice flashing program should be adopted by all builders and trade contractors for the installation of exterior doors and all other items that penetrate the building envelope. This program should include mandatory flashing requirements for doors with pre-installed brick molding, or other pre-installed trim. Typical AAMA, ASTM, NWWDA, WDMA, and manufacturer’s best practice flashing requirements should be met by this program. The steps for providing the best practice method of flashing installation at exterior doors will vary depending on the type of interface between the door and the flashing. Many exterior doors do not have nailing flanges like windows, but instead have a brick mold or other trim that creates the transition to the flashing. Quality Built's recommendation is that the following installation steps be followed:
- Install self-adhered, membrane flashing below the door threshold. Installation of a sill pan below the door threshold is recommended.
- Jamb flashing should be installed on each side of the doorway. A self-adhered membrane flashing should be used. The jamb flashing should extend over the threshold flashing and extend a 6-inch minimum above the top of the doorway opening on each side.
- The door should then be installed with compatible caulking below the door threshold, and continuously around the back of the brick molding or trim. Appropriate manufacturer’s recommendations for door alignment and anchoring should be followed during installation.
- Angled metal drip cap flashing material extending over the door head trim and returning at the ends should than be installed.
- A self-adhered head flashing strip should be installed across the top of the doorway and over the drip cap vertical leg. The head flashing strip should extend a 6-inch minimum over the top of the side jamb flashing material.
- The weather-resistive barrier (WRB) material should be installed over the top of the door head flashing material.
Weather barrier material may be installed over the top of the doorway jamb flashing material or below the doorway jamb flashing material, depending on the installation sequence. If a weather barrier is installed prior to the head flashing being installed, then the WRB should be cut back at 45 degree angles in each upper corner of the doorway to allow the self-adhered membrane, and metal drip cap at the head of the door to be installed. When the door head flashing has been installed, the WRB may be pulled down over the flashing. The seams in the WRB should then be taped with a tape that has been approved by the WRB manufacturer.
Best practice exterior door installation procedures are provided in the FMA/AAMA/WDMA 300-12 Standard. This standard provides options for exterior door installation, which include self-adhered flashing that can be installed directly on the door frame/trim prior to the installation of the door in the wood-framed structure. A flashing product of this type is manufactured by Dupont™.
- Click Here to learn more about Dupont™ StraightFlash VF.
- Click Here to learn more about best practice installation methods for exterior doors manufactured by Therma-Tru™ Doors.
Exhibit 5
ABOUT THE AUTHOR
Frank is a degreed civil engineer with over 20 years’ experience in residential land development and homebuilding. His engineering experience includes design, construction inspection and construction management. Frank establishes a rapport with his clients and is successful in completing projects on time and on budget. He has previously operated a profitable residential building corporation for over 15 years and has received over 20 awards for excellence in building and marketing.
You can reach Frank at: [email protected]
