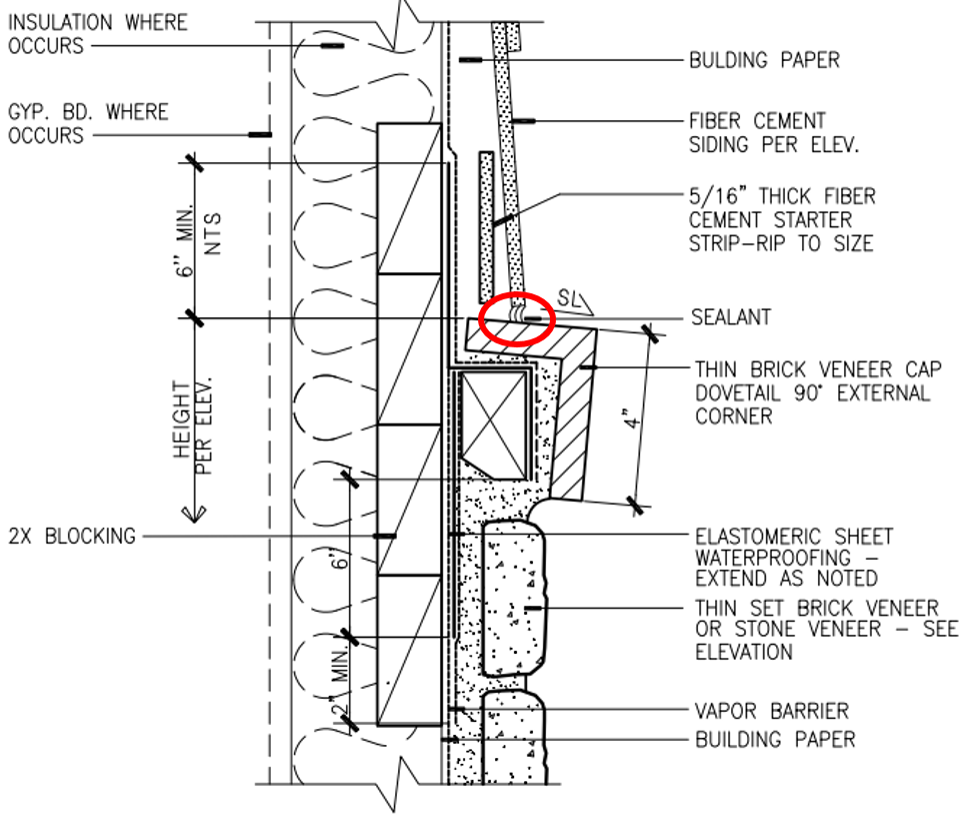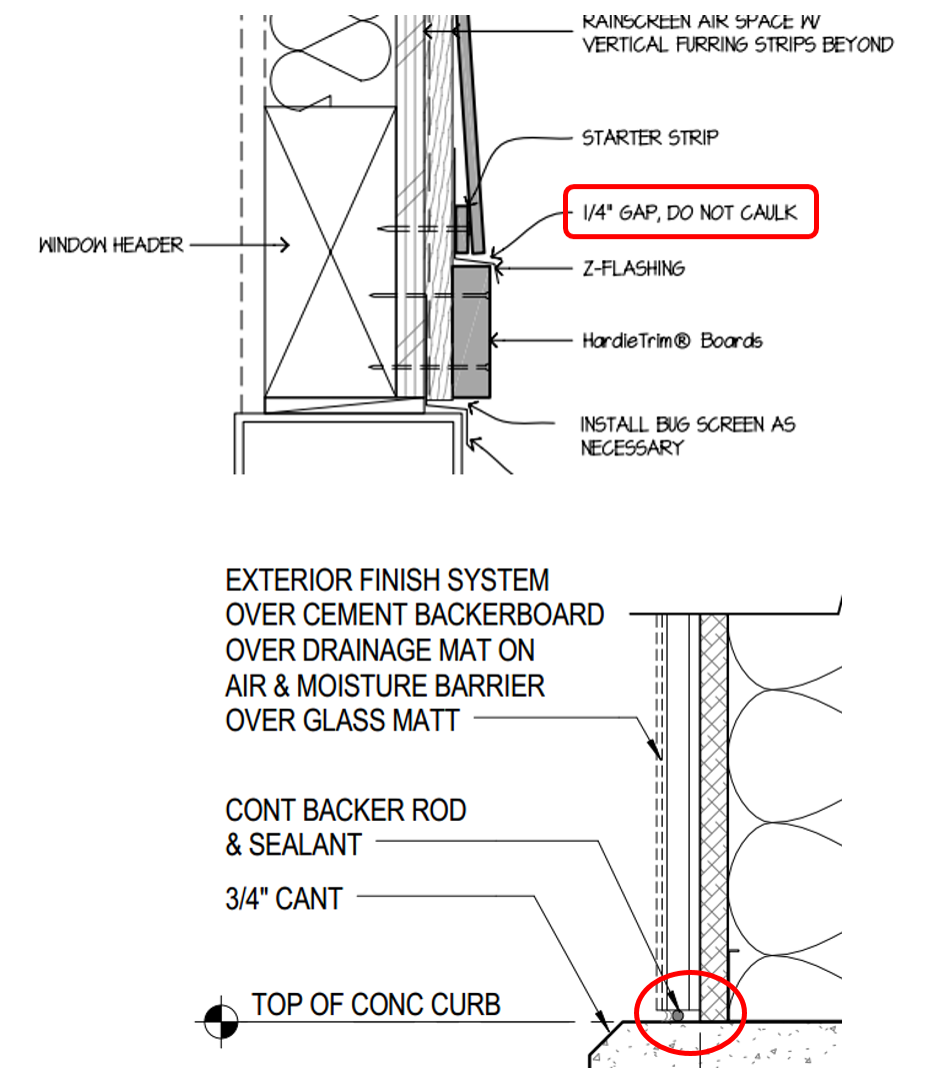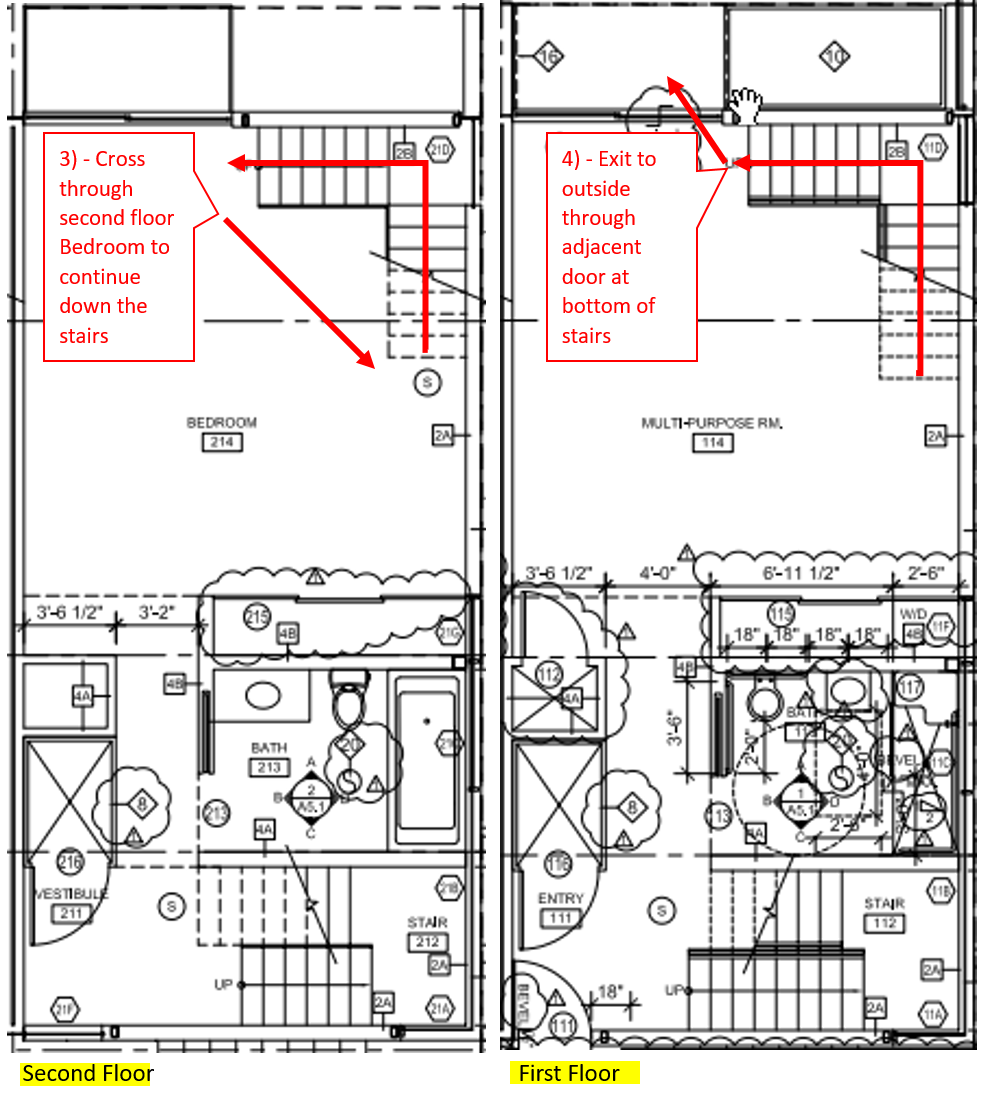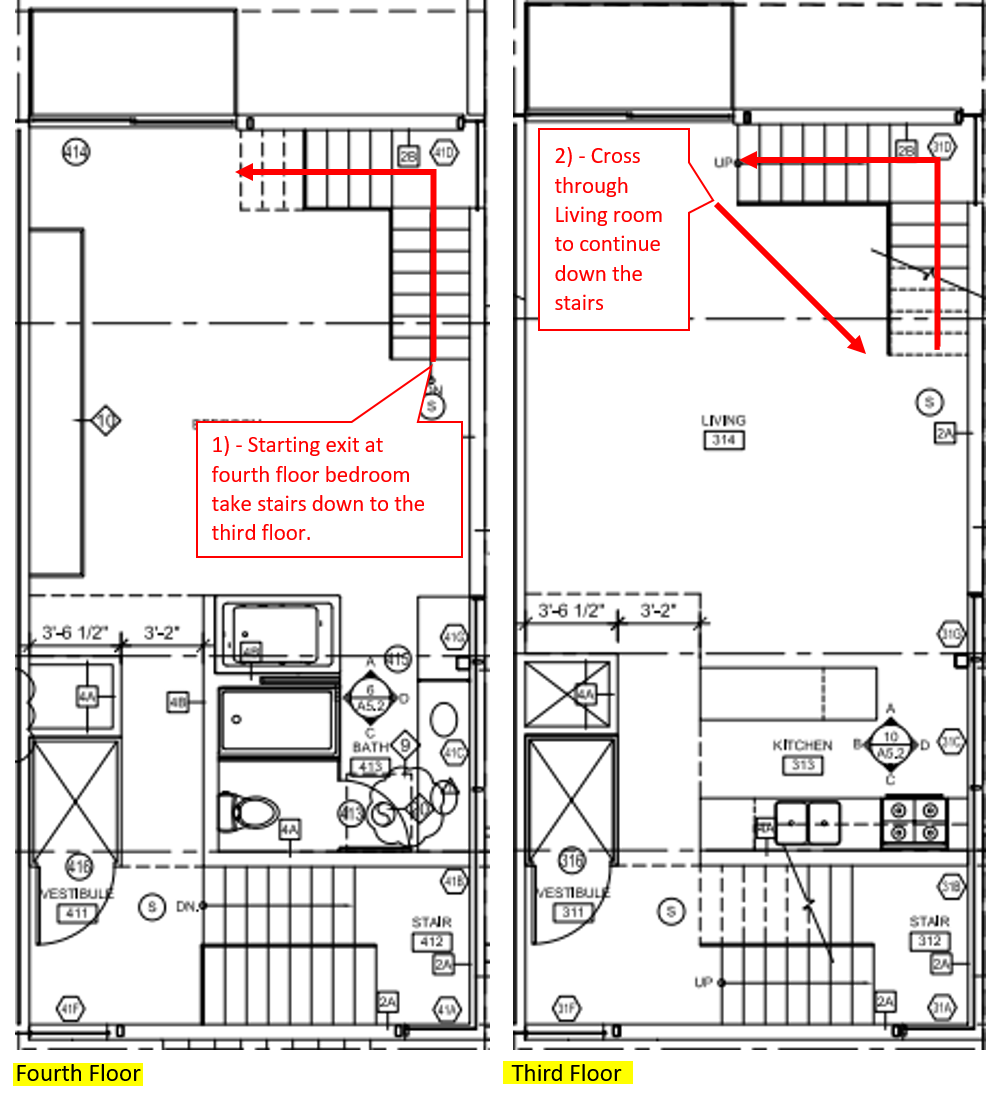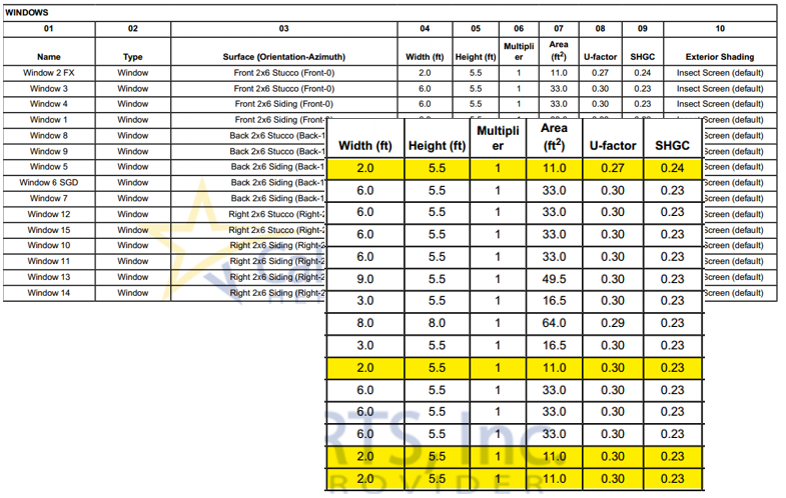Part II of II - Have Technical Peer Plan Reviews Become Obsolete?
Exhibit 1
In the detail above, the architect indicated a sealant joint between the brick veneer cap and the siding. Such a design would trap any water or moisture that gets behind the siding as opposed to allowing it to weep out - as would be recommended. In fact, if the siding is a Hardie product, this detail would violate their installation instructions which require a 1/4 inch unsealed gap (this will be highlighted below in Exhibit 2). Additionally, there should have been a transitional flashing terminating over the brick to direct water away from the wall.
Exhibit 2
Based on the system description in the detail above, the location of the sealant joint is incorrect. Placed where indicated, the sealant would block drainage at the base of the drainage mat, thus trapping the water behind the cement backer board. If the glass mat sheathing was held up off of the concrete (which it should be any how), the sealant joint could be installed at that location allowing the cladding to drain. Also, it is ideal that the face of the cladding be flush with the foundation face (not recessed), which will allow water to splash back up onto the cladding.
Exhibit 3
Take a look at the highlighted dashed line in the above left detail. The dashed line represents a window flashing. In this particular case, the architect has communicated a reverse lap at both the upper and lower windows. This would result in water collecting at the upper window, which would flow into the building at the head of the lower window. The blue line in the upper right detail illustrates the path that the water would travel.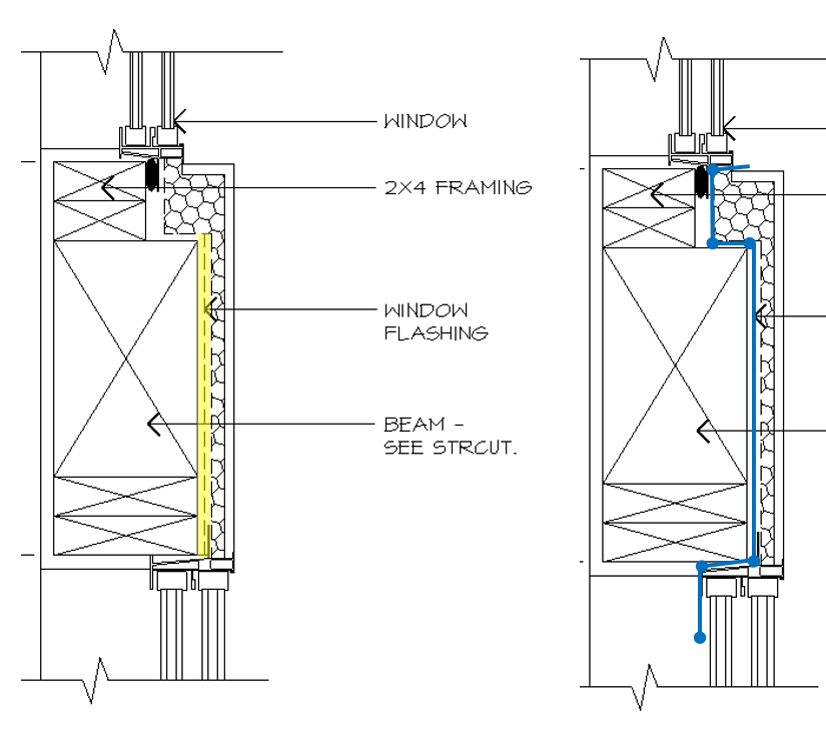
Exhibit 4
The next example is a series of floor plans for one unit in a multi-unit building. These units were designed as townhomes with each unit being four stories tall. Being the square footage that they are, the code requires a second exit (also being four stories, a second exit would be optimum). In the plan, you will notice two stairs; one at the lower right and the other at the upper right. While the stairs reduce the usable area they seem to work as a second exit, unless you know the code. The stairs require you to walk through the room on that floor to continue your travel either up or down the stairs. The code does allow you to exit through intervening spaces (other rooms) as long as certain criteria's are met. In the case of a residential unit, one of the criteria's is that the egress path must “not lead through other sleeping areas”. 2015 IBC Section 1016.2.4 or 2012 IBC Section 1014.2.3
Did you notice what space you had to pass through on the second floor? Yes, it is a bedroom which is prohibited by the code. However, when we pointed this out to our client, he indicated that the city had already approved the plans. He was reluctant to change the plans because it meant more expenses and the loss of additional space in the bedroom in order to meet the code. He asked if they could leave it the way it was because “after all, the city approved it this way”. We had to inform him that unfortunately the city would not be liable if someone was injured or killed because of this configuration and that it would be him, his insurance, and possibly the architect and subcontractors who would be sued and would have to pay for any possible injuries involved. While consulting with the client on this issue, we provided a few alternative solutions. They included the following:
- Reconfigure the stairs to enclose the stair and keep the path of travel from going through the sleeping area.
- Turn the units into stacked flats. This configuration would solve the exiting issue with a stair tower at either end, thus opening up more floor space. The combination of fewer stairs as well as fewer elevators (each unit had its own in the original plans), would save them a substantial amount of money. That money could be used to create private roof top decks so that the value of the incredible view was not lost whether the homeowner resided on the fourth floor or not.
- Decrease the unit square footage, thus eliminating the requirement for the second exit. This option allowed all units to have the marketing feature that the fourth floor bedroom had in order to take advantage of the great view.
Exhibit 5
The chart above is from a set of plans for a project in California that was related to energy conservation. As a part of the efforts to make the home perform at a more energy-efficient level, the windows had been selected based on their insulating and reflective capacities. The risk associated with this is found in the highlighted areas above. There were four windows that were all the same size and three of them had the same properties for U-factor and SHGC, however, one of the windows had different properties. In order for the client to be able to receive credit for these energy-efficient efforts, all four of the window properties had to match. The lone window that had differing properties called for a varying window opening configuration. However, if not communicated it would be easy for the window installer to miss this as all four windows looked the same. Such an error would negate the value of the window and likely cost the client a considerable amount of money to repair. With all of the new energy-efficient requirements that are beginning to gain momentum in the industry, it is very likely that these kinds of errors will continue to persist if we do not become educated as a collaborative unit.
Conclusion
While we acknowledge that in some areas of the country we have seen significant improvement in the quality of plans being prepared, we believe all plan sets can benefit from a third-party technical review. In some regions like California, construction defect litigation has pushed architects to produce better, more complete sets of plans. However, we find anomalies even in these plans – one of which was included in this Tech Alert. These anomalies can arise from a number of factors including; new codes, new products, new or revised industry standards and new employees. Catching these anomalies before construction begins and preferably before bidding the project can reduce your risk and provide more accurate bids. Additionally, risk is reduced when the plans provide a defense for a trade partner improperly constructing or installing an assembly.
City plan checks are not a replacement for a third-party technical plan review. Your city inspector is generally very knowledgeable about the building codes and provides a valuable service by reviewing your plans. However, it is unlikely that he/she has spray tested hundreds of windows or torn apart a leaky roof to determine the cause of the leak and allocated responsibility to the trades like our experts at Quality Built have. Combined with extensive construction experience averaging over 20 years - our experts are able to see problems others may miss and strive to make recommendations that aim to reduce your risk and save you money by helping you avoid costly repairs during and after construction.
ABOUT THE AUTHOR
Jeff Hoch is a licensed architect and has been involved in the construction industry for over 27 years. He has a passion for safety and strives to educate the industry about building best practices and risk mitigation techniques. Jeff is constantly taking part in educational seminars and is extremely knowledgeable when it comes to building code requirements. Jeff performs inspections all across the nation and specializes in forensic inspections, AAMA/ASTM water testing, technical peer plan reviews, quality assurance, and much more. He also is extremely experienced with design standards, local ordinances, forensic building failure analysis, and construction defects.
You can reach Jeff at: mailto:[email protected]

