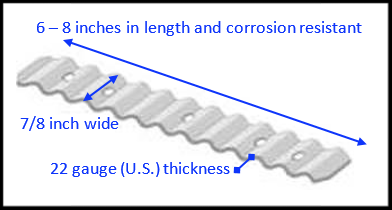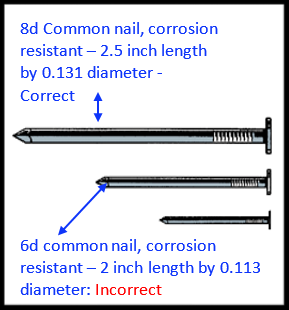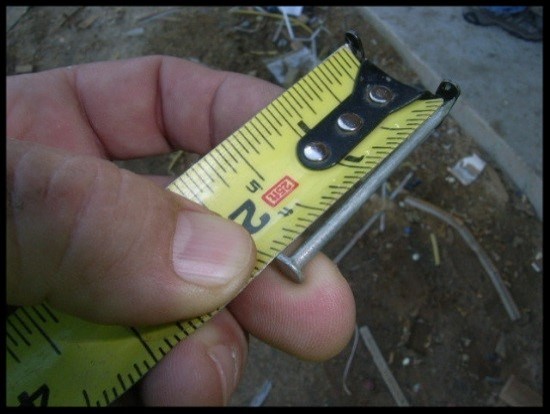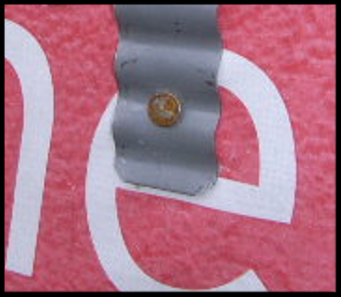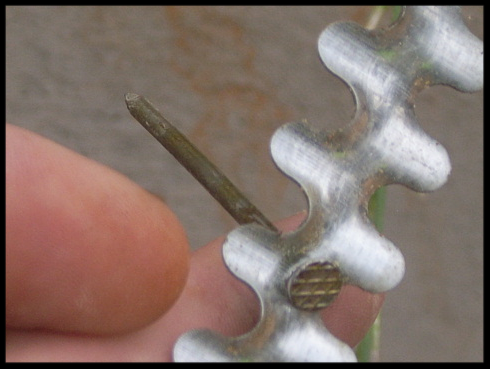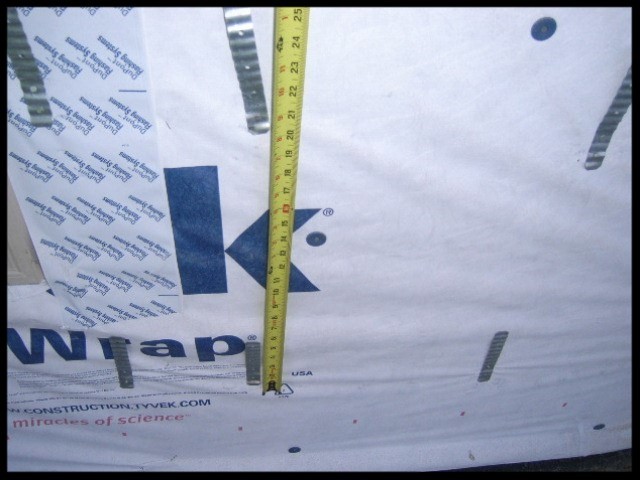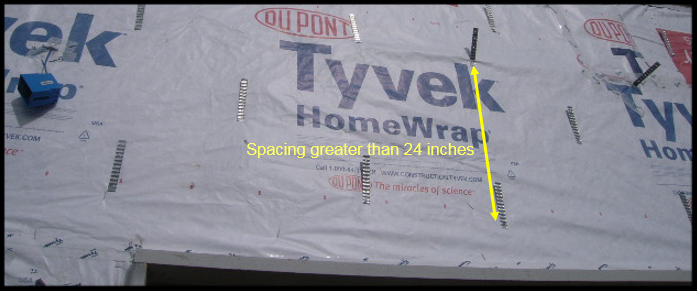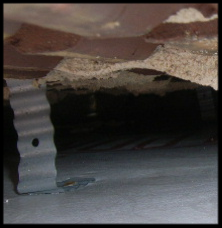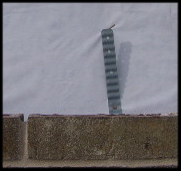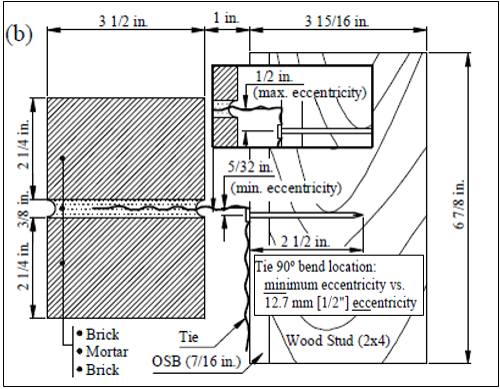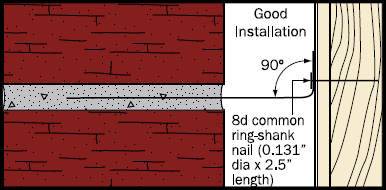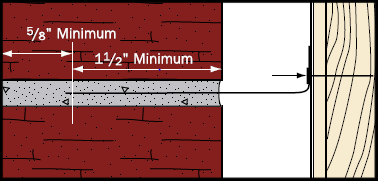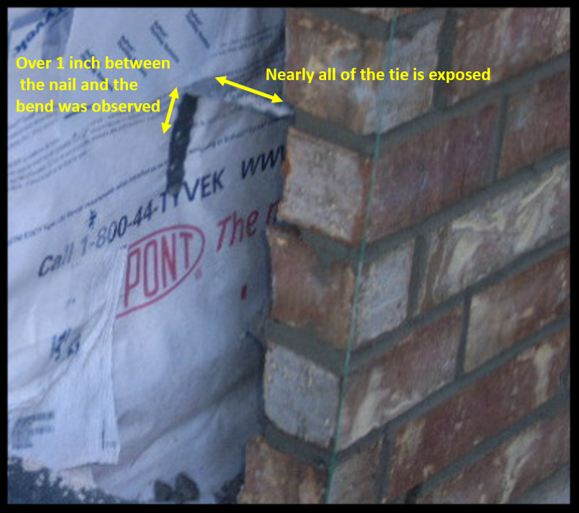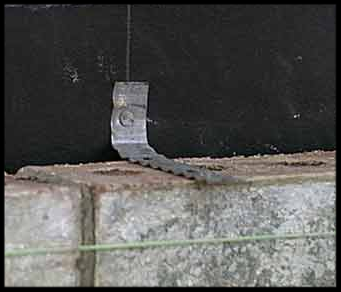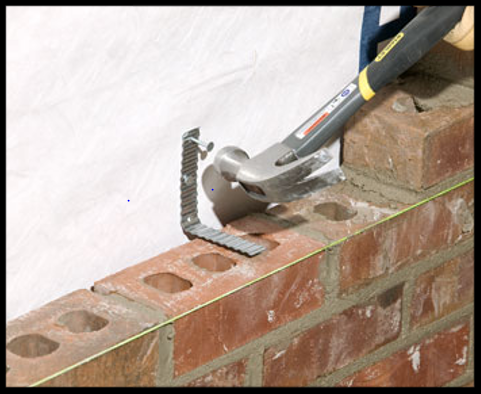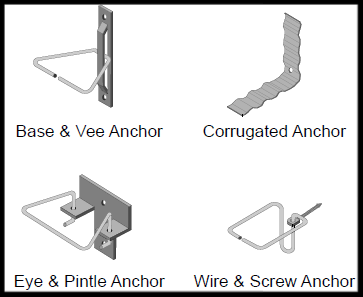Anchored brick veneer is a popular residential and commercial cladding type currently utilized throughout the vast majority of the United States, particularly in the states located within the Midwest, South, and Atlantic seaboard.
The air cavity maintained between the brick and the exterior wall assists in minimizing moisture intrusion into the home, as well as housing the brick veneer’s structural connector - AKA the brick tie. The most common form of structural connector is the corrugated brick tie and as such many of the photos and examples that are referred to within this article will relate to the this. However, we will also discuss the other types of connectors that are available. Some of the most frequent brick cladding failures are associated with deficient brick tie installations. These include:
- Fastener pull-outs in high seismic zones and regions prone to aggressive weather.
- Fastener and brick tie corrosion due to use of non-galvanized material or product not suited for the region of installation.
- Poor mortar bonding due to inferior placement techniques or quality of the mortar.
These brick tie failures can lead to a catastrophic collapse of the brick clad façade, which can cause serious bodily harm or even death. The collapse could damage adjacent structural elements of the building, especially if the veneer is above any part of the building such as a second floor wall above a low roof. Additionally, the loss of the cladding exposes the WRB to potential damage both during the collapse as well as from exposure to the elements following the collapse. Masonry veneers are also one of the more costly claddings to replace.
In order to better understand the deficiencies mentioned, let’s begin with the basic requirements for anchored veneer brick ties. Residential brick ties are typically 7/8 inches wide by 6 to 8 inches long, hot-dip galvanized or stainless steel (required within 3,000 feet of a shoreline) corrugated metal strips fastened to the exterior wall of a residence. The ties provide support to the brick veneer by transferring lateral seismic and wind loads to the exterior load-bearing walls. They are fastened to the wall utilizing a minimum size of 8d corrosion-resistant common nails or per manufacturer’s specifications - whichever is greater. Examples of a typical tie and fastener are illustrated below in Exhibits 1 and 2:
Exhibit 1 - Typical Corrugated brick tie
Oftentimes, a brick installer will utilize whatever fasteners are most economical and readily available. While this expediency saves the installer and builder time and money in the short-term, the potential risk of expensive defect litigation far outweighs these initial savings. Incorrect fastener selection often leads to premature structural failures well before the life expectancy of the design is met. Exhibits 3 - 5 show examples of faulty fastener installations:
Exhibit 3 - Incorrect fastener size
Exhibit 4 - Non-corrosion resistant fastener used. The fastener is already corroding
Exhibit 5 - Brick tie with non-corrosion resistant fastener ready to be installed
Manufacturer’s specifications may stipulate or exceed code requirements. These guidelines should be researched and abided by in lieu of the minimum standard set by the International Code Council (ICC) through the International Residential Code (IRC), International Building Code (IBC), or another governing body of jurisdiction.
The minimum requirements for brick ties and fasteners for residential new construction are based on the code requirements found in the 2012 IRC section R703.7.4 Anchorage. Per Section R703.7.4 “Masonry veneer shall be anchored to the supporting wall studs with corrosion-resistant metal ties embedded in mortar or grout and extending into the veneer a minimum of 1-1/2 inches (38 mm), with no less than 5/8-inch (15.9 mm) mortar or grout cover to the outside face. Masonry veneer shall conform to Table R703.7.4”. Per the table, an 8d common nail is the minimum requirement by code. Per foot note "b" within the table, the nail is required to “have a rust-inhibitive coating suitable for the installation in which they are being used, or be manufactured from a material not susceptible to corrosion.” In D0, D1 or D2 seismic design categories, the nail is also required to be ring shanked per foot note "a". Refer to Exhibit 6 for more detail:
Exhibit 6 - Part of Table 6703.7.4 from the 2012 IRC
In 2012 IRC section R703.4.1 further specifies that corrugated brick ties should be spaced no further than 32 inches horizontally and 24 inches vertically, with a total area of support not to exceed 2.67 square feet. Because of the maximum square footage requirement, allowable vertical spacing will vary based on stud spacing which will determine appropriate horizontal spacing. For example, you would need a brick tie every 16 inches (vertically) when using 24 inch stud spacing, and a 24 inch maximum vertical installation at 16 inch on center stud spacing. Additionally, the exception following the 2012 IRC R703.4.1 states, “In Seismic Design Category D0, D1 or D2 or townhouses in Seismic Design Category C or in wind areas of more than 30 pounds per square foot pressure (1.44 kPa), each tie shall support not more than 2 square feet (0.2 m2) of wall area.” Exhibits 7 and 8 demonstrate proper brick tie installations versus improper brick tie installations:
Exhibit 7 - Brick ties spaced properly vertically not exceeding 24 inches
A major concern related to brick tie placement can be found in the installation of the ties prior to the commencement of brick laying. This practice is as much the result of local jurisdictions requiring a visual inspection of the full tie installation prior to cover, as it is the installers trying to use their time in the most time and cost-effective manner.
Exhibit 8 - Brick ties installed randomly and with excessive spacing
Installation shortcuts can lead to the possibility of over-spaced brick ties, as well as brick ties that do not properly land atop the brick. By not properly aligning with the brick, brick ties are likely to bend in a manner inconsistent with manufacturer guidelines and industry-recognized standards. Also, it is important to ensure the ties are embedded in the framing, and not only the exterior sheathing and insulation foam board. Failure to follow these steps will create a higher risk for later system failure.
Exhibit 9 - Brick tie bent excessively to install between layers of brick
Exhibit 10 - Brick tie will need to be bent more than 90 degrees to install
This prevention of the proper transfer of lateral loads caused by deficient installation practices may create sections that have undue flexion in comparison to the intended design. Evidence of this would lie in the horizontal and rake cracking of the mortar joint that can weaken the bond with the brick tie, which may in turn lead to a partial or full collapse of the brick veneer. The Newmark Structural Engineering Laboratory (NSEL) Report No. NSEL-016 Seismic Performance of Anchored Brick Veneer states that the bend of the anchored veneer should be at 90 degrees and between 5/32 inch and 1/2 inch maximum distance away from the supporting fastener, as illustrated below:
Exhibit 11 - Proper tie installation
Ties are also required to meet certain embeddment standards within the mortar bed. The industry standard is to maintain a minimum of 5/8 inch clearance from the mortar face to protect the tie from corrosion. The Federal Emergency Management Agency (FEMA) Attachment of Brick Veneer in High-Wind Regions Hurricane Recovery Advisory report clearly illustrates the specified depth of embeddment, coverage, position, and angle of the bend, as seen in Exhibits 12 and 13:
Exhibit 12 - Bend ties at nail head
Exhibit 13 - Tie embedment
Application of brick ties in the field may often, at first, seem correct, but under closer scrutiny inconsistencies with these standards are commonly observed. The Exhibits below depict some major flaws with installation. Below, Exhibit 14 reveals a tie that was bent too far from the fastener and therefore demonstrated insufficient embedment into the mortar of the brick:
Exhibit 14 - Tie bent too far from the fastener
Below, Exhibit 15 represents the opposite condition from Exhibit 15. In Exhibit 16 the tie is bent too close to the nail, meaning that too much of the tie is in the mortar joint and it extends too far towards the face of the brick and does not have the required 5/8 inch mortar coverage:
Exhibit 15 - Tie bent too close to the fastener
In Exhibit 16, the tie has the proper embedment but the bend is still over the maximum allowable distance from the fastener.
Exhibit 16 - Bend is too far from the fastener
One of the most common problems that we encounter in the field, is the corrosion of the anchors due to inferior or incorrect product selection or application. Another major concern historically associated with corrugated brick ties is that the anchors can react to compounds within the mortar causing corrosion to the anchor. Bending the tie itself can create cracks and flaking in the galvanized coating, promoting acceleration of corrosion at a key point. Though the corrugated brick tie is the most commonly installed brick anchor product on single family homes, there are other anchor types comprised of 9 gauge (U.S.) wire used as the point of connection; with a frame fastening assembly that allows the wire to have some mechanical play in order to provide the 90 degree connection that maximizes the transferral of lateral load. The most common alternatives for wood frame construction are illustrated in the The Brick Industry Association’s Technical Notes on Brick Construction - Issue 28. See Exhibit 17 below for different types of brick anchors designed for use on wood framed structures:
Exhibit 17 - Brick ties for wood framing
Additionally, corrugated anchors are available in greater thicknesses and can be purchased bent to 90 degrees prior to the galvanization process, lessening the possibility of premature corrosive failure.
Conclusion
Ultimately, there is no simple remedy for the multiple issues surrounding the installation of corrugated brick ties. There are however, options that should be considered to minimize the potential of risk inherent with the selection of anchored brick veneer as a cladding material. Establishing proper in-house and or third-party quality assurance programs, as well as providing continuing education for the tradesmen can assist in minimizing the human error in the product installation. Selecting superior products over more economical varieties can help significantly reduce the incidence of premature failure of the anchorage system. Incorporating a combination of these methods will aid in significantly reducing the potential litigation footprint associated with anchored brick veneer.
ABOUT THE AUTHOR
You can reach Remi at: [email protected]
References:
International Code Council: 2012 (second printing) International Residential Code for One- and Two-Family Dwellings. (2012)
The Brick Industry Association: Technical Notes on Brick Construction - Issue 28. (November 2012)
The Newmark Structural Engineering Laboratory (NSEL): Report No. NSEL-016 Seismic Performance of Anchored Brick Veneer. (August 2009)
Federal Emergency Management Agency (FEMA): Attachment of Brick Veneer in High-Wind Regions Hurricane Recovery Advisory. (December 2005)
